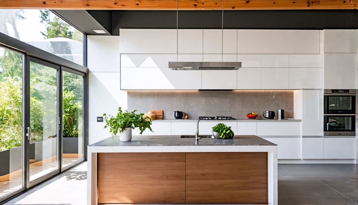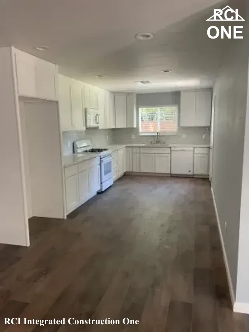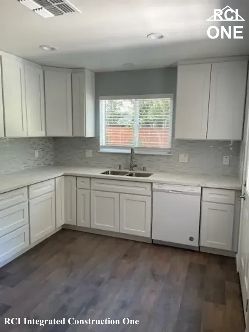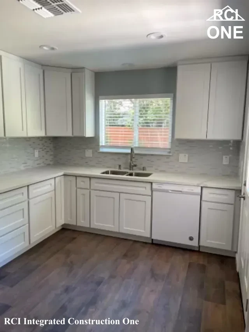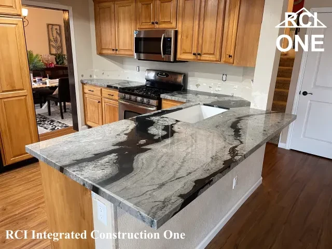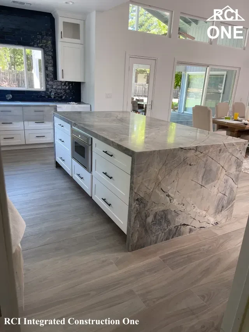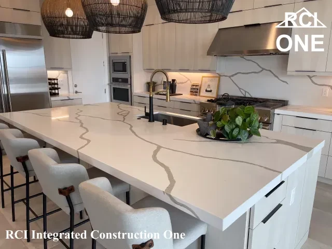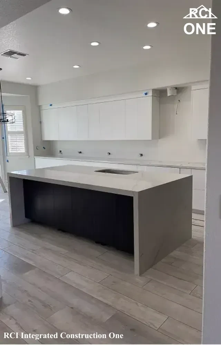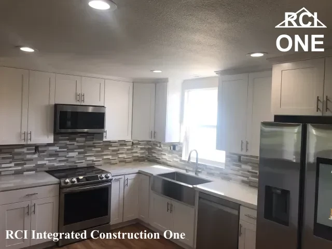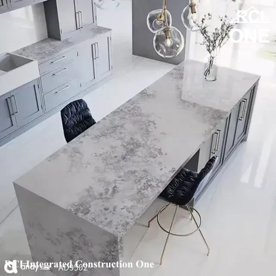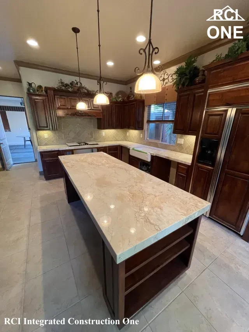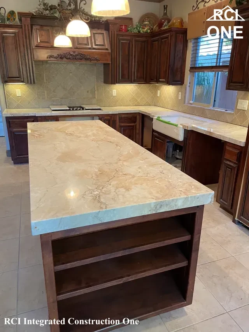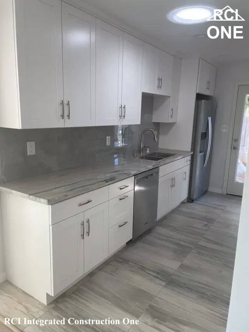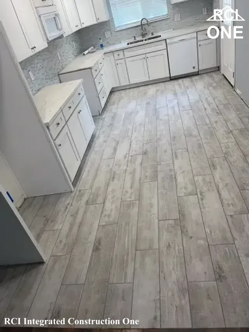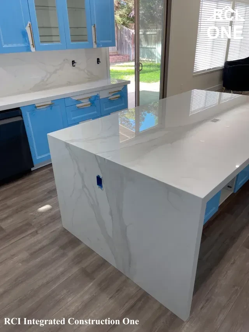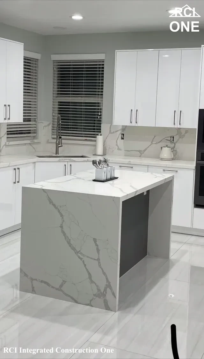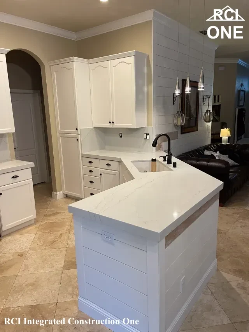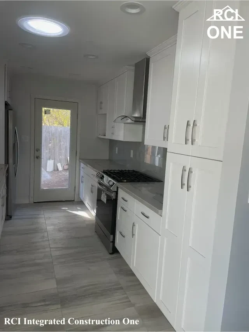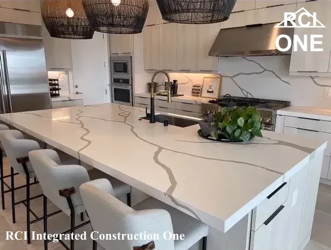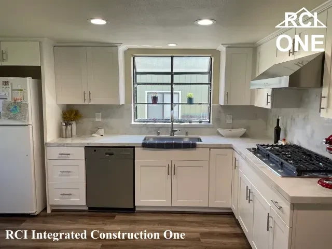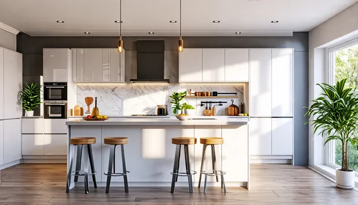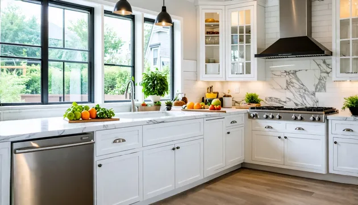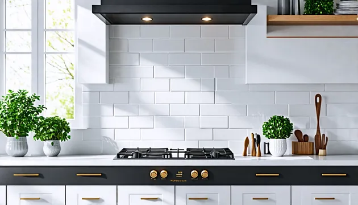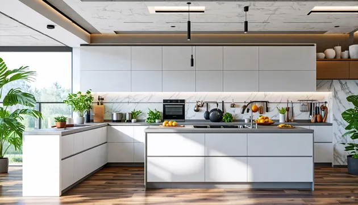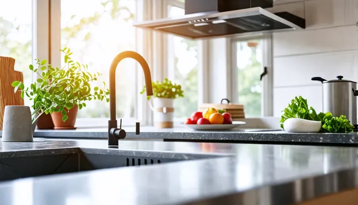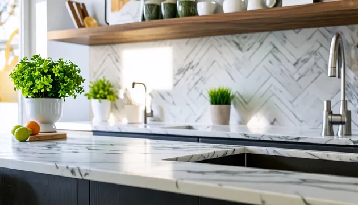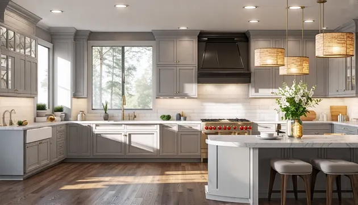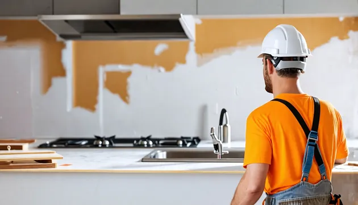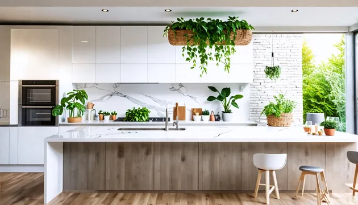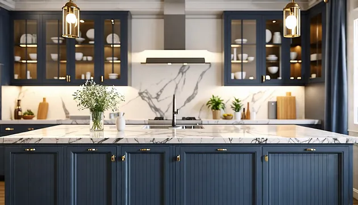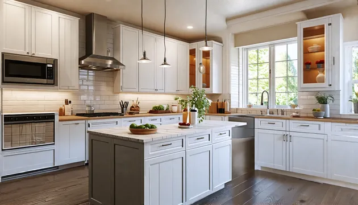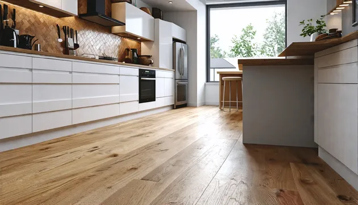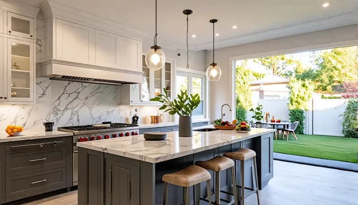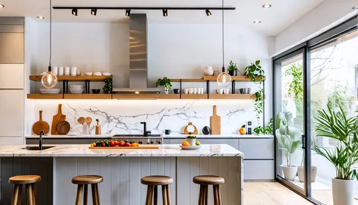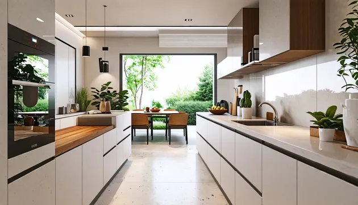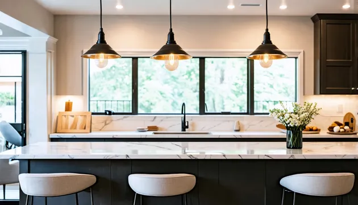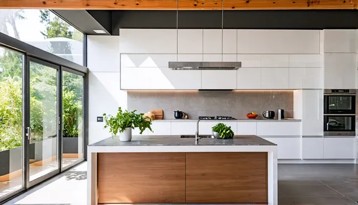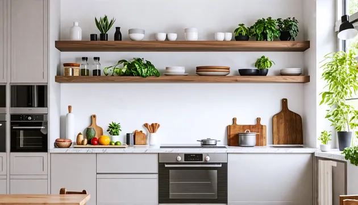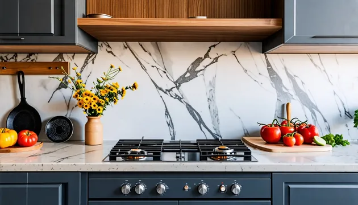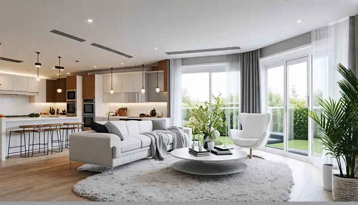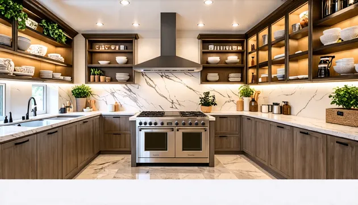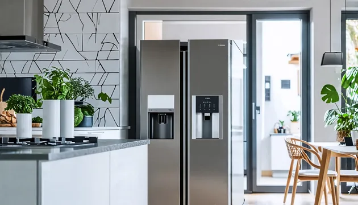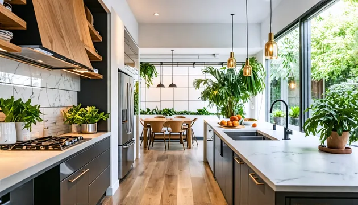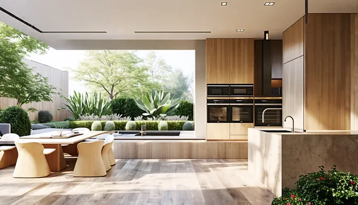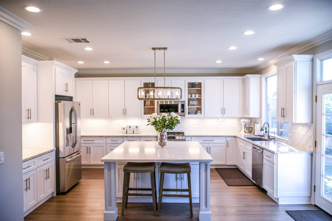Open Concept Kitchen Remodeling in Fair Oaks, CA
Transforming Your Space with Open Concept Kitchen Remodeling in Fair Oaks, CA
Open concept kitchen remodeling is a transformative approach that merges your kitchen with adjacent living spaces, creating a seamless flow that enhances both functionality and aesthetics. In Fair Oaks, CA, where family gatherings and entertaining are a way of life, this design trend has gained immense popularity. An open floor plan design not only maximizes space but also fosters social interaction, making it ideal for modern lifestyles.
What is Open Concept Kitchen Remodeling?
Open concept kitchen remodeling involves the removal of load-bearing walls to create a spacious environment that integrates the kitchen with the living room and dining areas. This design allows for a kitchen living room combo that encourages family members and guests to interact freely, whether cooking, dining, or relaxing. Popular trends in this style include kitchen dining room integration, where the kitchen seamlessly transitions into dining spaces, often featuring large islands that serve as both cooking and gathering areas.
In Fair Oaks, homeowners appreciate the benefits of increased natural light that comes from an open layout. With the right design, you can create a bright and airy atmosphere that enhances the overall appeal of your home. Additionally, this style is perfect for accommodating the local climate, allowing for better airflow and comfort during warmer months.
Pros and Cons of Open Concept Designs
While open concept designs offer numerous advantages, they also come with some considerations.
Advantages:
- Increased Natural Light: The absence of walls allows sunlight to flood the space, creating a warm and inviting environment.
- Improved Flow: An open layout enhances movement between spaces, making it easier to entertain guests or keep an eye on children while cooking.
- Social Interaction: The design encourages conversation and connection, making gatherings more enjoyable.
Disadvantages:
- Noise Levels: Without walls to absorb sound, noise can travel freely, which may be a concern during family gatherings or when entertaining.
- Lack of Privacy: Open spaces can sometimes feel less private, especially if you have guests over or if family members are engaged in different activities.
- Potential for Clutter: With everything in view, it can be challenging to keep the space organized and tidy.
At RCI Integrated Construction One, Inc, we understand the unique challenges and opportunities that come with open concept kitchen remodeling in Fair Oaks, CA. Our team is well-versed in local regulations and building codes, ensuring that your renovation is compliant and stress-free. We also offer Title 24 compliant renovations, seismic safety upgrades, and water conservation solutions to enhance your kitchen’s functionality and sustainability.
If you’re considering an open concept kitchen remodel, our expertise can help you navigate the process smoothly. Let us transform your space into a beautiful and functional area that reflects your lifestyle and meets your needs.
Key Considerations for Open Concept Kitchen Remodeling in Fair Oaks, CA
When embarking on an Open Concept Kitchen Remodeling in Fair Oaks, CA, there are several key considerations to ensure a successful transformation. This approach not only enhances the aesthetic appeal of your home but also improves functionality, making it a popular choice among homeowners in the area.
Load-Bearing Wall Removal
One of the most critical aspects of creating an open concept kitchen is the removal of load-bearing walls. This process requires careful planning and expertise. It is essential to consult a structural engineer to assess which walls can be safely removed without compromising the integrity of your home.
The steps involved in load-bearing wall removal typically include:
- Assessment: A thorough evaluation of your home’s structure to identify load-bearing walls.
- Planning: Developing a detailed plan that includes necessary reinforcements, such as beams or columns.
- Permits: Securing the required permits from local authorities to ensure compliance with Fair Oaks building codes.
Safety is paramount during this process, as improper removal can lead to significant structural issues. Our team at RCI Integrated Construction One, Inc. is well-versed in local regulations and will handle all necessary permits, ensuring a smooth and compliant renovation.
Integrating Kitchen and Dining Areas
Creating a seamless integration between your kitchen and dining areas is vital for achieving that open floor plan design. Here are some design tips to consider:
- Layout: Opt for a layout that promotes flow between the kitchen and dining room. An island can serve as a natural divider while providing additional seating.
- Furniture and Fixtures: Choose furniture that complements both spaces. For instance, a dining table that matches your kitchen cabinetry can create a cohesive look.
- Aesthetic Cohesion: Use a consistent color palette and materials throughout both areas to enhance the overall aesthetic. This could include matching countertops, cabinetry, and flooring.
In Fair Oaks, where many homes feature unique architectural styles, it’s important to consider how your design choices will harmonize with the existing structure. Our experience in local home remodeling allows us to provide tailored solutions that reflect your personal style while respecting the character of your home.
By focusing on these key considerations, you can ensure that your open concept kitchen remodeling project not only meets your functional needs but also enhances the beauty and value of your home in Fair Oaks, CA. For more insights on how to navigate the remodeling process, feel free to reach out to our team at RCI Integrated Construction One, Inc.
The Kitchen Remodeling Process in Fair Oaks, CA
Embarking on an Open Concept Kitchen Remodeling in Fair Oaks, CA can transform your home into a spacious and inviting environment. This process involves careful planning, understanding local regulations, and collaborating with experienced professionals to ensure your vision comes to life. Here’s a closer look at the essential steps involved in this exciting journey.
Planning Your Open Concept Kitchen Remodel
The first step in your kitchen remodeling project is to establish a clear budget and timeline. This will help you manage expectations and ensure that your project stays on track. Consider the scope of your remodel, especially if it involves a kitchen living room combo or kitchen dining room integration.
Selecting materials and finishes is another crucial aspect of the planning phase. In Fair Oaks, you’ll want to choose options that not only reflect your personal style but also complement the local architectural aesthetics. Whether you prefer modern finishes or a more traditional look, working with a professional contractor can help you navigate the myriad of choices available.
Additionally, if your remodel includes load-bearing wall removal, it’s vital to consult with a contractor who understands the structural implications and can ensure that your open floor plan design is both beautiful and safe.
Understanding Local Building Regulations
Before you begin your remodel, it’s essential to familiarize yourself with local building regulations. Fair Oaks has specific codes that govern renovations, especially those that involve significant structural changes. For detailed information, you can refer to the Building Permits and Inspection resources provided by Sacramento County.
Understanding tenant rights and responsibilities is also crucial, particularly if you are renting or planning to rent your property post-remodel. The California Tenants - A Guide to Residential Tenants’ and Landlords can provide valuable insights into your obligations and rights during the remodeling process.
Lastly, if your project involves any design considerations related to accessibility or fair housing, the Fair Housing Act Design Manual is an excellent resource to ensure compliance with federal guidelines.
By understanding the kitchen remodeling process and local regulations, you can confidently embark on your open concept kitchen project in Fair Oaks, CA, ensuring a successful and satisfying transformation of your home.
Why Choose RCI Integrated Construction One, Inc for Your Kitchen Remodel?
When it comes to Open Concept Kitchen Remodeling in Fair Oaks, CA, RCI Integrated Construction One, Inc stands out as a premier choice for homeowners looking to transform their spaces. With over 15 years of experience in the kitchen remodeling industry, we pride ourselves on our customer-centric approach and commitment to quality. Our goal is to create stunning kitchen living room combos that not only enhance the aesthetic appeal of your home but also improve functionality and flow.
Our Commitment to Quality and Customer Satisfaction
At RCI Integrated Construction One, Inc, we understand that remodeling your kitchen is a significant investment. That’s why we prioritize your satisfaction at every step of the process. Our customer-centric approach means we listen to your needs and preferences, ensuring that your vision for an open floor plan design becomes a reality. We also offer a 3-year Quality Assurance Guarantee, providing you with peace of mind that your remodel will stand the test of time. This commitment to quality is especially important in Fair Oaks, where local regulations and building codes can be complex. We navigate these requirements seamlessly, ensuring your project is compliant and stress-free.
Our Key Offerings
Our expertise extends beyond just aesthetics; we focus on practical solutions that enhance your home’s safety and efficiency. Our key offerings include:
-
Title 24 Compliant Renovations: We ensure that all our remodeling projects meet California’s energy efficiency standards, helping you save on utility bills while contributing to a sustainable environment.
-
Seismic Safety Upgrades: Given Fair Oaks’ location in a seismically active area, we prioritize safety in our designs. Our team specializes in load-bearing wall removal and structural reinforcements, ensuring your open concept kitchen is not only beautiful but also safe.
-
Water Conservation Solutions: We incorporate water-saving fixtures and designs that align with California’s water conservation efforts, making your kitchen both eco-friendly and cost-effective.
By choosing RCI Integrated Construction One, Inc for your kitchen remodeling project, you are investing in a team that understands the unique challenges and opportunities of remodeling in Fair Oaks. We are dedicated to delivering exceptional results that enhance your home’s value and your quality of life. Whether you’re considering a kitchen dining room integration or exploring the open concept pros and cons, we are here to guide you every step of the way.
Experience the difference with RCI Integrated Construction One, Inc, where your dream kitchen becomes a reality.
Get Started with Your Open Concept Kitchen Remodeling Project in Fair Oaks, CA
Transforming your kitchen into an open concept space can significantly enhance the functionality and aesthetic appeal of your home. At RCI Integrated Construction One, Inc, we specialize in Open Concept Kitchen Remodeling in Fair Oaks, CA, ensuring that your vision comes to life with our expert guidance and local knowledge.
Next Steps in Your Remodeling Journey
How to initiate your project with RCI Integrated Construction One, Inc
Starting your open concept kitchen remodeling project is a straightforward process with our dedicated team. First, we recommend scheduling a free in-home consultation. This initial meeting allows us to understand your specific needs, preferences, and the unique characteristics of your Fair Oaks home. During this consultation, we will discuss the potential for a kitchen living room combo, explore options for load-bearing wall removal, and assess how to best integrate your kitchen with the dining room for a seamless flow.
Our experienced team is well-versed in local building codes and regulations, ensuring that your project adheres to all necessary guidelines. We understand the architectural styles prevalent in Fair Oaks, which can influence your open floor plan design. Whether you’re looking to create a modern space or maintain a more traditional aesthetic, we have the expertise to guide you through the process.
Importance of a free in-home consultation
The free in-home consultation is crucial for several reasons. It allows us to evaluate the existing layout and identify any structural challenges that may arise during the remodeling process. For instance, if your home has a load-bearing wall that you wish to remove, we will provide insights on the necessary supports and modifications to ensure safety and compliance with local regulations.
Additionally, this consultation is an opportunity for you to ask questions about the open concept pros and cons. We will discuss how an open floor plan can enhance your living space, improve natural light, and create a more inviting atmosphere for family gatherings and entertaining guests. However, we will also address potential downsides, such as noise levels and the need for effective zoning in your home.
By choosing RCI Integrated Construction One, Inc, you are partnering with a local expert who understands the unique challenges and opportunities of remodeling in Fair Oaks, CA. We are committed to providing a 100% customer-centric approach, ensuring that your open concept kitchen becomes a space you will love for years to come.
Let’s embark on this exciting journey together! Contact us today to schedule your free consultation and take the first step towards your dream kitchen.
