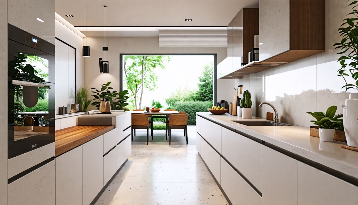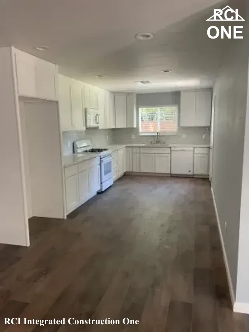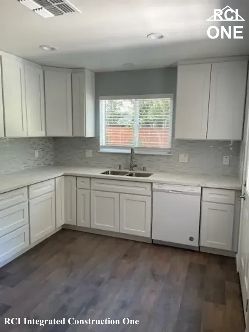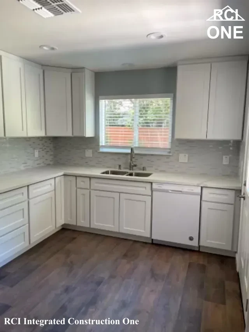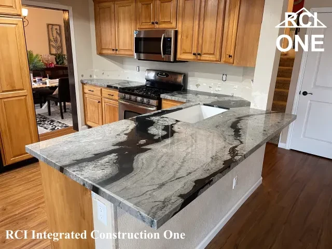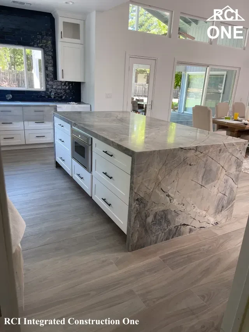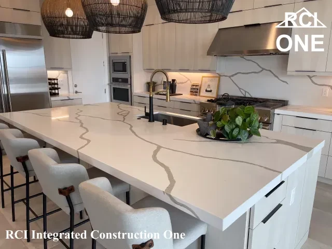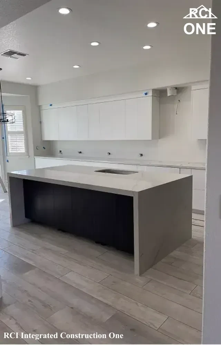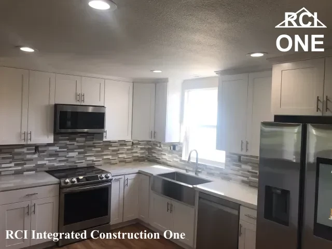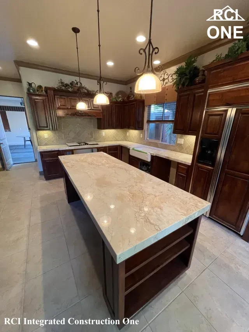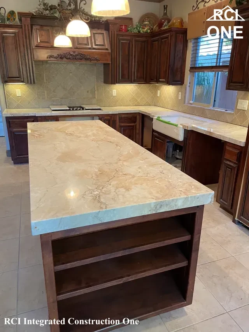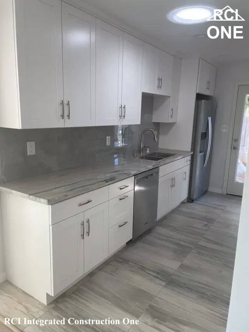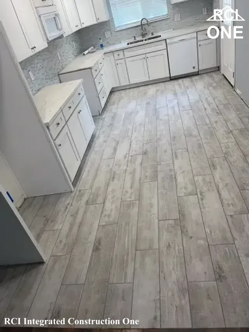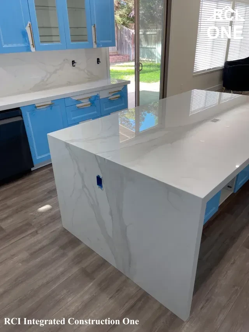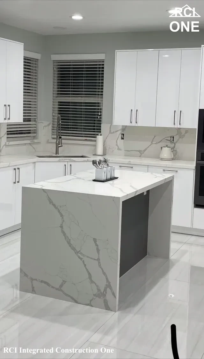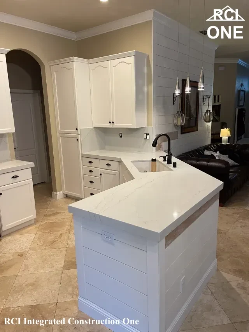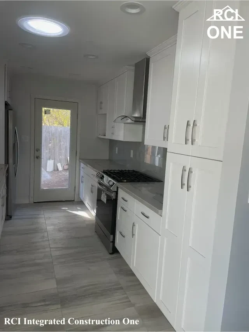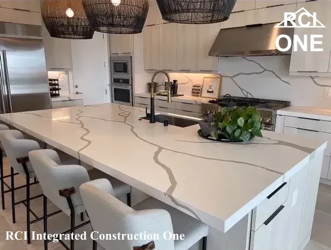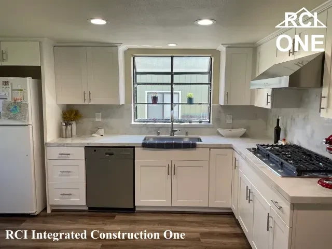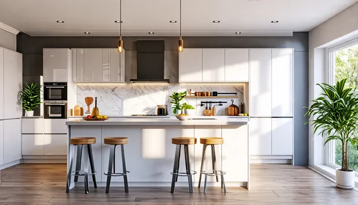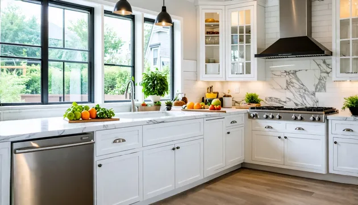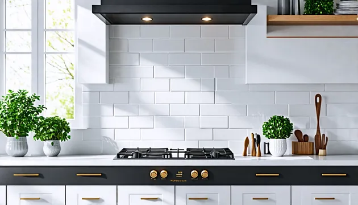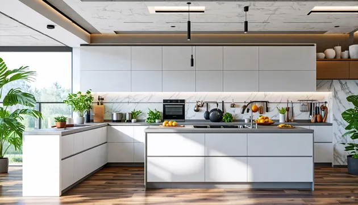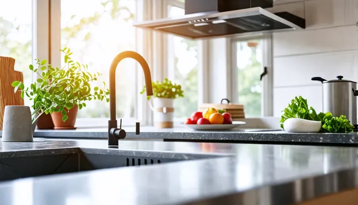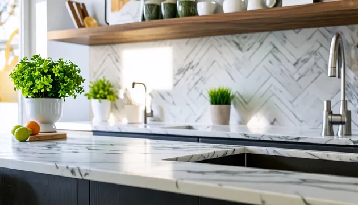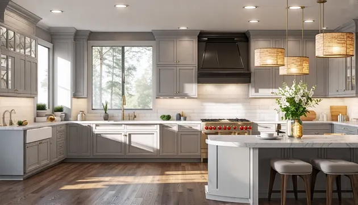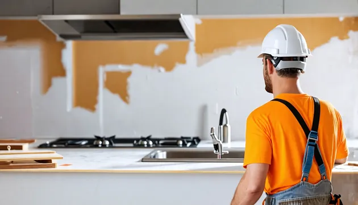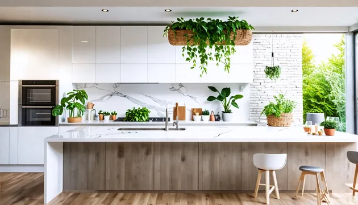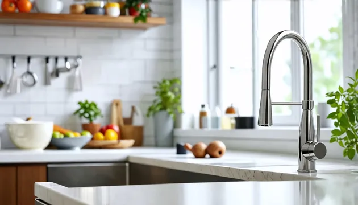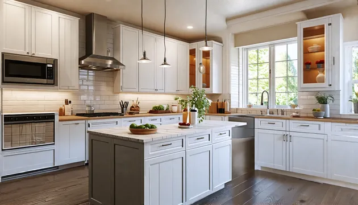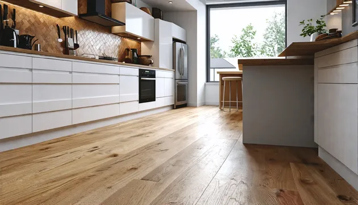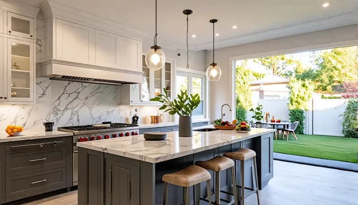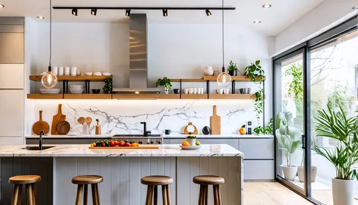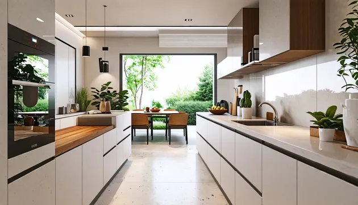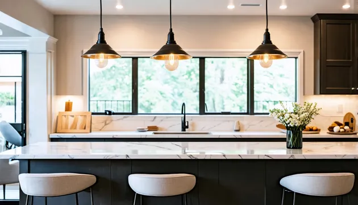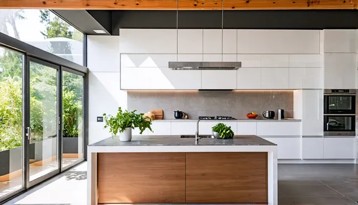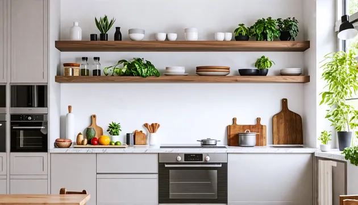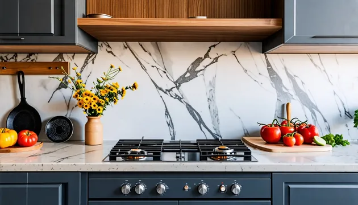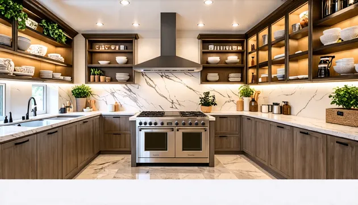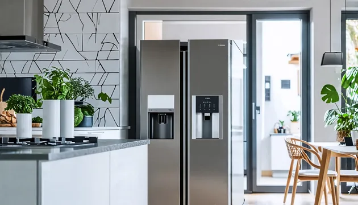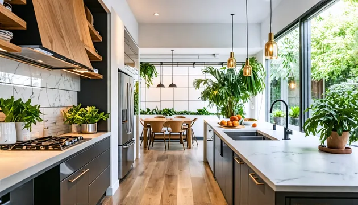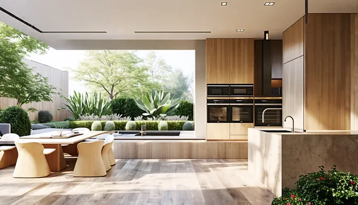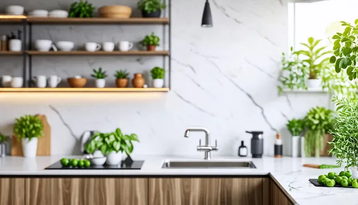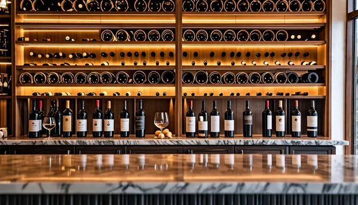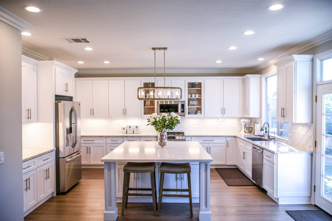Kitchen Space Planning in Fair Oaks, CA
Comprehensive Kitchen Space Planning in Fair Oaks, CA
When it comes to transforming your kitchen into a functional and aesthetically pleasing space, Kitchen Space Planning in Fair Oaks, CA is essential. This process involves strategically organizing your kitchen layout to enhance efficiency and usability. By understanding the kitchen work triangle concept, which focuses on the relationship between the stove, sink, and refrigerator, you can create a space that not only looks great but also works seamlessly for your cooking and entertaining needs.
What is Kitchen Space Planning?
Kitchen space planning is the art and science of designing a kitchen layout that maximizes functionality while considering the unique needs of the homeowner. In Fair Oaks, where many homes feature diverse architectural styles, effective space planning is crucial. It ensures that your kitchen is not only beautiful but also practical, allowing for smooth traffic flow and easy access to essential areas. The benefits of effective space planning extend beyond mere aesthetics; they include improved workflow, enhanced safety, and increased property value.
Key Elements of Kitchen Space Planning
Understanding kitchen traffic flow is vital in creating a space that feels open and inviting. In Fair Oaks, where families often gather in the kitchen, ensuring that there is ample room for movement is essential. This involves considering how many people will typically be in the kitchen and designing accordingly.
Another important aspect is kitchen zoning concepts. By dividing your kitchen into specific zones for cooking, cleaning, and preparation, you can create a more organized and efficient environment. This is particularly beneficial in smaller kitchens, where space is at a premium. Implementing small kitchen layout ideas can help you maximize every inch, ensuring that your kitchen remains functional without sacrificing style.
Finally, ergonomic kitchen design principles play a significant role in kitchen space planning. This involves designing your kitchen to reduce strain and enhance comfort while cooking. For instance, placing frequently used items within easy reach and ensuring that countertops are at a comfortable height can make a world of difference in your daily cooking experience.
At RCI Integrated Construction One, Inc, we understand the unique challenges and opportunities that come with kitchen remodeling in Fair Oaks. Our 15 years of experience in the industry, combined with our commitment to a 100% customer-centric approach, ensures that your kitchen space planning will be tailored to your specific needs. We also offer Title 24 compliant renovations, seismic safety upgrades, and water conservation solutions to enhance your kitchen’s functionality and sustainability.
Let us help you create the kitchen of your dreams through expert space planning that reflects your lifestyle and preferences.
Designing for Different Kitchen Sizes: Kitchen Space Planning in Fair Oaks, CA
When it comes to kitchen space planning in Fair Oaks, CA, understanding how to design for different kitchen sizes is crucial. Whether you’re working with a cozy kitchen or an expansive open-concept space, effective planning can enhance functionality and aesthetics.
Small Kitchen Layout Ideas
Maximizing space in small kitchens can be a challenge, but with the right strategies, you can create a functional and stylish environment. One effective approach is to utilize innovative storage solutions. Consider installing vertical cabinets that reach the ceiling, which not only provides additional storage but also draws the eye upward, making the space feel larger.
Multi-functional furniture and appliances are also key in small kitchen design. For instance, a kitchen island that doubles as a dining table can save space while providing a gathering spot for family and friends. Additionally, incorporating a kitchen work triangle—the optimal distance between the sink, stove, and refrigerator—ensures efficient traffic flow, making cooking and entertaining a breeze.
Open Concept Kitchen Planning
Open concept designs have become increasingly popular in Fair Oaks, allowing homeowners to integrate their kitchens with living spaces seamlessly. The benefits of this layout include improved natural light and a more spacious feel, which is particularly advantageous in the sunny California climate.
When planning an open concept kitchen, it’s essential to maintain functionality. Consider kitchen zoning concepts that define different areas for cooking, dining, and socializing without the need for physical barriers. This can be achieved through strategic placement of furniture and appliances, ensuring smooth kitchen traffic flow throughout the space.
Moreover, ergonomic kitchen design plays a vital role in open layouts. By ensuring that frequently used items are easily accessible and that the layout promotes comfortable movement, you can create a kitchen that is not only beautiful but also practical for everyday use.
In Fair Oaks, where local regulations and building codes can impact kitchen renovations, partnering with a knowledgeable contractor like RCI Integrated Construction One, Inc. ensures that your kitchen space planning aligns with all necessary guidelines. With over 15 years of experience in the Sacramento kitchen remodeling industry, we are committed to delivering a 100% customer-centric approach, including Title 24 compliant renovations and water conservation solutions.
Explore more about how we can help you with your kitchen remodeling needs by visiting our kitchen remodeling services.
The Kitchen Work Triangle Explained: Kitchen Space Planning in Fair Oaks, CA
When it comes to kitchen space planning in Fair Oaks, CA, understanding the kitchen work triangle is essential for creating an efficient and functional cooking environment. The work triangle is a design principle that optimizes the layout of your kitchen by strategically positioning the three main work areas: the stove, sink, and refrigerator. This concept not only enhances workflow but also ensures that your kitchen traffic flow is smooth and intuitive.
Understanding the Work Triangle
The kitchen work triangle is defined by the distance between the stove, sink, and refrigerator. Ideally, these three points should form a triangle with each side measuring between 4 and 9 feet. This configuration minimizes unnecessary movement and maximizes efficiency, allowing you to prepare meals with ease.
To implement the work triangle in your design, start by measuring your kitchen space accurately. Consider the layout of your kitchen, whether it’s a galley, L-shaped, or U-shaped design, and how it can accommodate the triangle. Common mistakes to avoid include placing appliances too far apart, which can lead to inefficient workflows, or overcrowding the triangle with additional elements, disrupting the flow.
Optimizing Your Kitchen Layout
Once you understand the work triangle, the next step is to optimize your kitchen layout. Best practices for arranging appliances and work areas include grouping similar tasks together and ensuring that there is enough space for movement. For instance, if you have a small kitchen, consider small kitchen layout ideas that utilize vertical space and incorporate kitchen zoning concepts to create distinct areas for cooking, cleaning, and food preparation.
In Fair Oaks, CA, where homes often feature unique architectural styles, ergonomic kitchen design is crucial. This means ensuring that countertops are at a comfortable height and that frequently used items are easily accessible. By enhancing workflow and efficiency, you can create a kitchen that not only meets your needs but also reflects your personal style.
At RCI Integrated Construction One, Inc, we specialize in kitchen space planning that adheres to local regulations and codes, ensuring that your renovation is compliant with Title 24 standards. Our 15 years of experience in the Sacramento kitchen remodeling industry allows us to provide tailored solutions that incorporate seismic safety upgrades and water conservation solutions, making your kitchen both functional and sustainable.
For more insights on how to create an efficient kitchen layout, explore our energy-efficient appliances services to learn how the right appliances can further enhance your kitchen’s functionality.
By understanding and applying the principles of the kitchen work triangle, you can transform your kitchen into a space that is not only beautiful but also highly functional, tailored to the unique needs of your Fair Oaks home.
Local Regulations and Considerations for Kitchen Space Planning in Fair Oaks, CA
When embarking on a kitchen remodeling project, understanding local regulations and considerations is crucial for a successful outcome. In Fair Oaks, CA, where unique architectural styles and community standards prevail, adhering to these guidelines ensures not only compliance but also enhances the functionality and aesthetics of your kitchen space.
Building Permits and Inspections
Before you start your kitchen space planning, it’s essential to familiarize yourself with the necessary building permits and inspections required in Fair Oaks. The local government mandates specific permits for kitchen remodeling projects to ensure safety and compliance with building codes. This includes considerations for the kitchen work triangle, which optimizes the layout for efficiency, and kitchen traffic flow, ensuring that movement within the space is seamless.
Compliance with local regulations is not just a formality; it protects your investment and guarantees that your kitchen meets safety standards. For detailed information on the permits required for your project, visit the Building Permits and Inspection page. Our team at RCI Integrated Construction One, Inc. is well-versed in navigating these regulations, ensuring that your project adheres to all local codes.
Sustainable Kitchen Design Practices
Incorporating sustainable kitchen design practices is increasingly important in Fair Oaks, where environmental consciousness is a community value. As part of our kitchen space planning services, we emphasize water conservation solutions that align with California’s commitment to sustainability. This includes selecting fixtures and appliances that minimize water usage without sacrificing performance.
Additionally, energy-efficient appliances and materials are integral to modern kitchen design. By choosing these options, you not only reduce your carbon footprint but also lower utility bills, making your kitchen both eco-friendly and cost-effective. Our expertise in ergonomic kitchen design ensures that your kitchen is not only sustainable but also comfortable and functional, catering to your specific needs and lifestyle.
At RCI Integrated Construction One, Inc., we understand the unique challenges and opportunities that come with kitchen remodeling in Fair Oaks. Our commitment to a 100% customer-centric approach, combined with our 15 years of experience, positions us as your trusted partner in creating the kitchen of your dreams while adhering to local regulations and sustainable practices.
Start Your Kitchen Space Planning Journey in Fair Oaks, CA
Embarking on a kitchen remodeling project can be an exciting yet daunting task. At RCI Integrated Construction One, Inc, we specialize in Kitchen Space Planning in Fair Oaks, CA, ensuring that your kitchen not only meets your aesthetic desires but also functions efficiently. Our expert team understands the unique challenges homeowners face in this vibrant community, from optimizing the kitchen work triangle to enhancing kitchen traffic flow.
Consultation and Design Services
The first step in your kitchen space planning journey is a professional consultation. Our experienced designers will work closely with you to understand your needs, preferences, and the specific layout of your home. We emphasize the importance of a well-thought-out design that incorporates kitchen zoning concepts and ergonomic kitchen design principles, ensuring that your kitchen is both beautiful and functional.
Our design services include creating tailored solutions for various kitchen sizes, including small kitchen layout ideas that maximize space without compromising style. We take into account local architectural styles and regulations, ensuring that your kitchen remodel aligns with Fair Oaks’ unique character. For more information on our comprehensive kitchen remodeling services, visit our Kitchen Remodeling in Fair Oaks, CA page.
Resources for Homeowners
As a homeowner in Fair Oaks, it’s essential to be informed about your rights and available resources during your kitchen remodeling journey. We provide helpful guides and resources to assist you, including:
-
California Tenants - A Guide to Residential Tenants’ and Landlords: This guide offers valuable information on tenant rights and responsibilities, which can be crucial if you’re renting while planning your remodel.
-
Fair Housing Act Design Manual: Understanding fair housing laws can help you navigate design choices that accommodate all residents.
-
Grants & Funding | California Department of Housing and Community Development: Explore potential funding options that may be available to you for your kitchen renovation project.
By leveraging our expertise and these valuable resources, you can confidently start your kitchen space planning journey, transforming your kitchen into a space that reflects your style and meets your functional needs.
