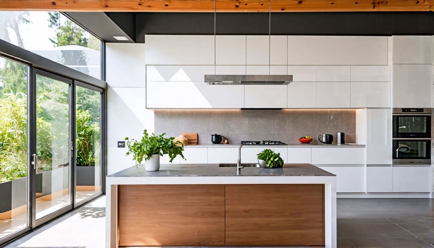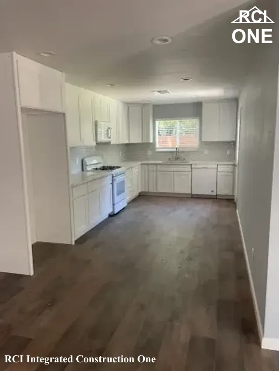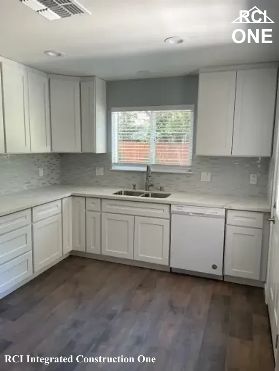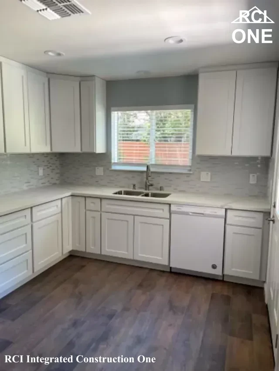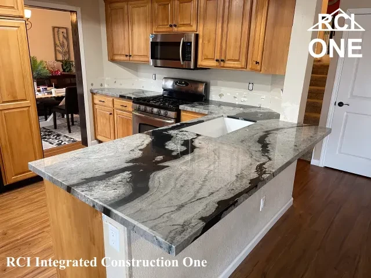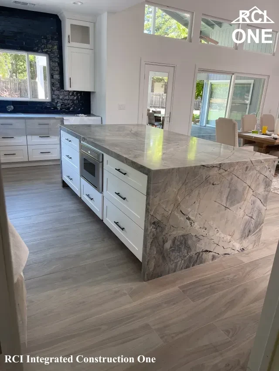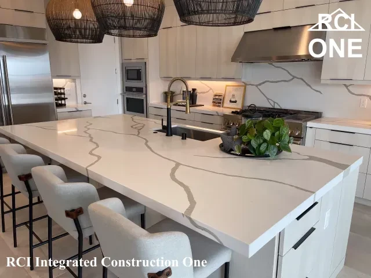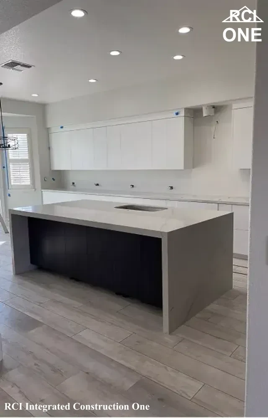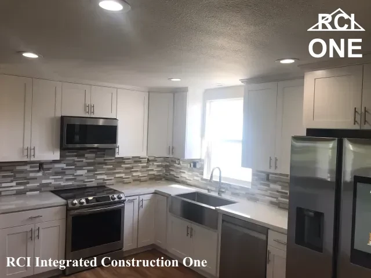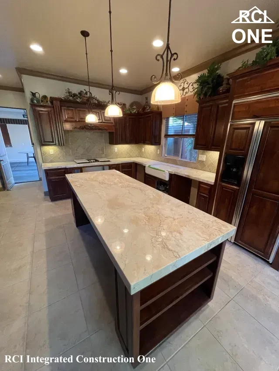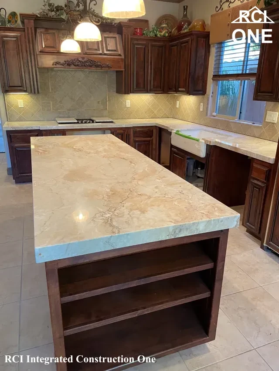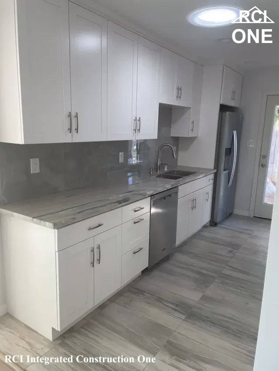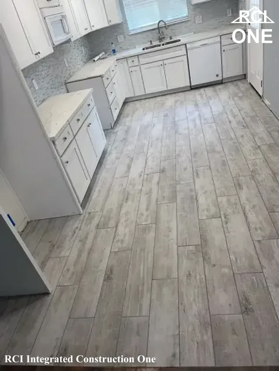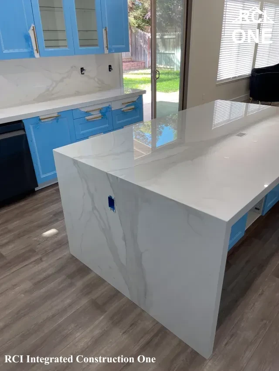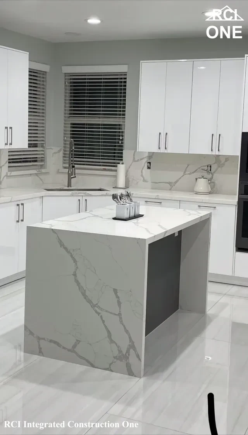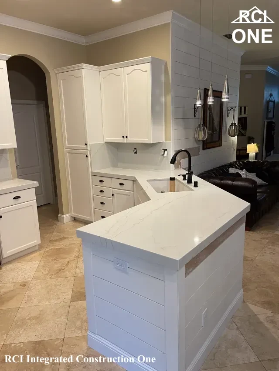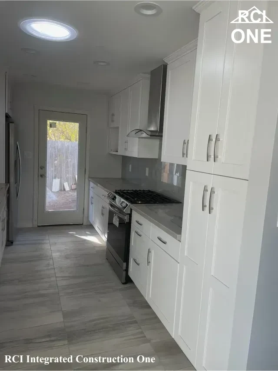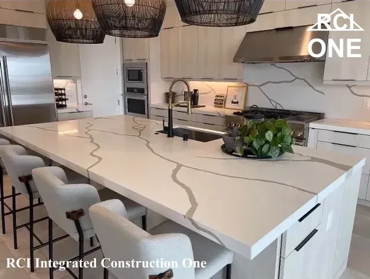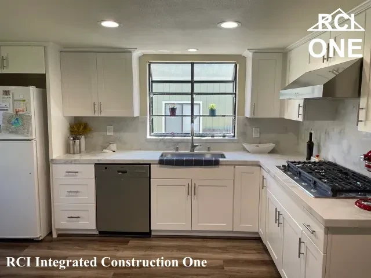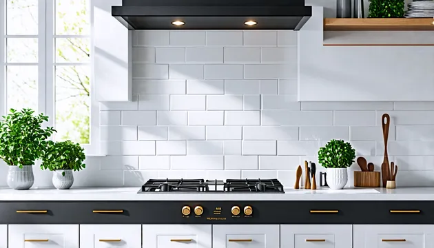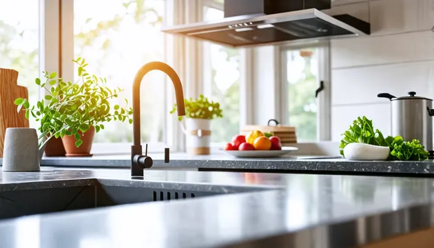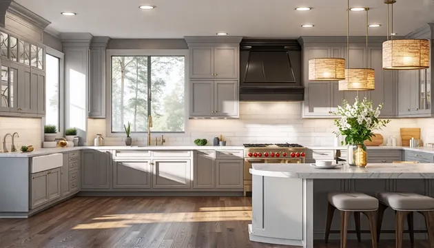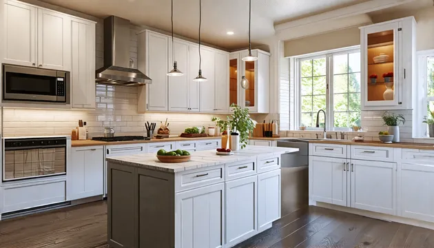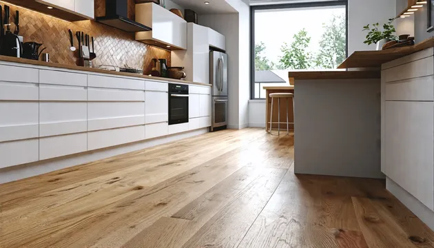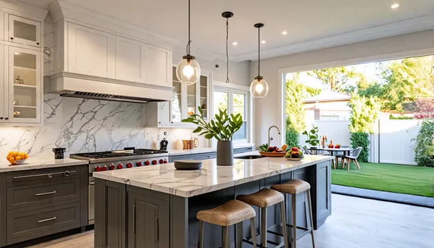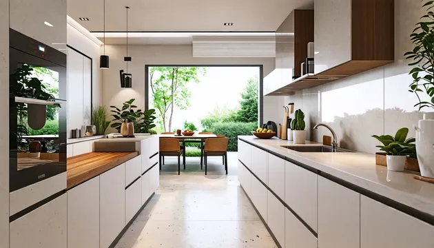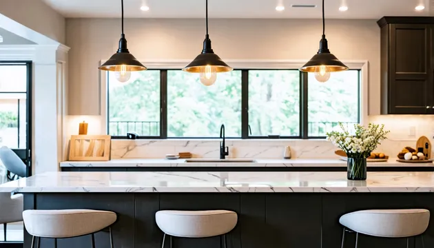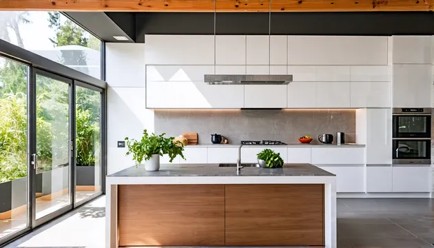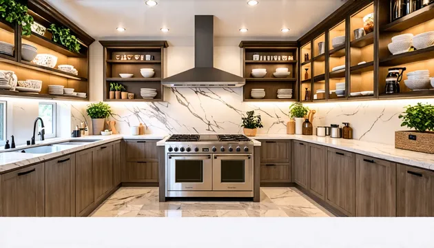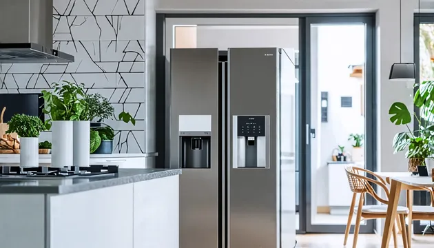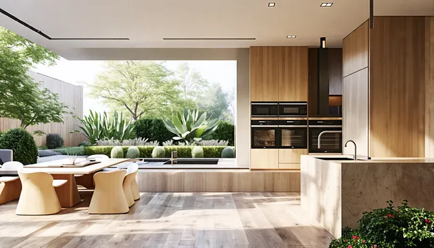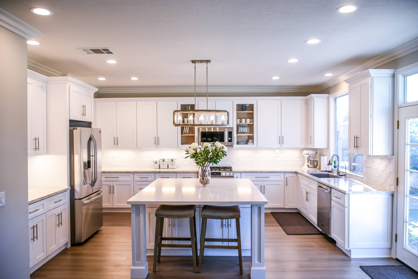Open Concept Kitchen Remodeling in Oak Park, CA
The Benefits of Open Concept Kitchen Remodeling in Oak Park, CA
Open concept kitchen remodeling is a transformative approach that not only enhances the aesthetic appeal of your home but also significantly improves functionality. In Oak Park, CA, where homes often blend traditional and modern designs, an open concept kitchen can create a seamless transition between your kitchen and living areas, making your home feel more spacious and inviting.
Enhanced Space and Flow
One of the primary advantages of an open concept kitchen is the enhanced space and flow it provides. By removing load-bearing walls, you can create a kitchen living room combo that maximizes natural light and improves ventilation. This design fosters a more social and interactive environment, perfect for families and entertaining guests. Imagine hosting a dinner party where your guests can comfortably mingle in the kitchen while you prepare meals, all within a beautifully integrated space.
Increased Home Value
In the competitive Oak Park real estate market, open concept designs are highly sought after. Homebuyers are increasingly looking for modern layouts that offer flexibility and style. By investing in open concept kitchen remodeling, you not only enhance your living experience but also increase your home’s resale value. Properties with an open floor plan design often attract buyers who appreciate the contemporary feel and functionality of a kitchen dining room integration.
Customization and Personalization
Open concept kitchen remodeling allows for a high degree of customization and personalization. You can tailor the design to fit your lifestyle and preferences, incorporating unique features like islands and breakfast bars that serve as focal points in your home. Choose materials and finishes that reflect your style, whether you prefer a sleek modern look or a warm, rustic feel. In Oak Park, where local architectural styles vary, this flexibility ensures that your kitchen remodel complements the overall aesthetic of your home.
At RCI Integrated Construction One, Inc, we understand the unique challenges and opportunities that come with open concept kitchen remodeling in Oak Park, CA. With our 15 years of expertise, we offer a 100% customer-centric approach, ensuring that your vision is brought to life while adhering to local regulations and codes. Our commitment to quality is backed by a 3-year Quality Assurance Guarantee, giving you peace of mind throughout the remodeling process.
Explore the possibilities of transforming your home with an open concept kitchen remodel that not only meets your needs but also enhances your lifestyle in beautiful Oak Park, CA.
Key Considerations for Open Concept Kitchen Remodeling in Oak Park, CA
When it comes to Open Concept Kitchen Remodeling in Oak Park, CA, there are several key considerations that homeowners should keep in mind to ensure a successful transformation. This popular design choice not only enhances the aesthetic appeal of your home but also improves functionality and social interaction. Here are the essential aspects to consider:
Load-Bearing Wall Removal
One of the most significant steps in creating an open concept kitchen is the removal of load-bearing walls. Understanding the structural implications of this process is crucial. It’s essential to work with professionals who can safely assess and execute the removal, ensuring that your home remains structurally sound. In Oak Park, where many homes feature traditional layouts, alternatives to wall removal, such as archways or half-walls, can also be considered to maintain some separation while still achieving an open feel.
Open Floor Plan Design
Planning the layout for an open floor plan is vital for functionality. Integrating your kitchen with the dining room and living spaces can create a seamless flow that is perfect for entertaining. In Oak Park, where family gatherings and social events are common, ensuring adequate storage solutions is also important. Custom cabinetry and smart storage options can help keep your kitchen organized while maintaining the open concept aesthetic.
Open Concept Pros and Cons
While the advantages of an open concept kitchen are numerous—such as increased spaciousness, enhanced social interaction, and a modern appeal—there are also some drawbacks to consider. Noise levels can increase, and the lack of privacy may not suit everyone’s lifestyle. Additionally, an open kitchen can lead to a more visible mess, which may be a concern for some homeowners. Weighing these open concept pros and cons is essential in making an informed decision about your remodeling project.
In Oak Park, CA, where the community values both style and functionality, understanding these key considerations will help you create a beautiful and practical open concept kitchen that meets your needs. With over 15 years of experience in kitchen remodeling, RCI Integrated Construction One, Inc. is here to guide you through every step of the process, ensuring your vision comes to life while adhering to local regulations and standards.
For more insights on how to enhance your kitchen space, explore our services on Title 24 compliant renovations and seismic safety upgrades.
Our Open Concept Kitchen Remodeling Services in Oak Park, CA
Transforming your kitchen into an open concept space can significantly enhance the functionality and aesthetic appeal of your home. At RCI Integrated Construction One, Inc, we specialize in Open Concept Kitchen Remodeling in Oak Park, CA, ensuring that your kitchen seamlessly integrates with your living and dining areas. Our expert team understands the unique architectural styles and local regulations that influence kitchen design in our community, allowing us to create spaces that are not only beautiful but also compliant with local codes.
Kitchen Living Room Combo
Creating a kitchen living room combo is an excellent way to foster a sense of togetherness in your home. Our design approach focuses on crafting cohesive spaces that blend the kitchen and living areas, making them feel like one fluid environment. We utilize furniture and decor strategically to define zones within the open space, ensuring that each area serves its purpose without feeling disconnected.
Moreover, our multi-purpose designs enhance functionality, allowing you to entertain guests while preparing meals or simply enjoy family time in a spacious setting. With our expertise in load-bearing wall removal, we can safely open up your floor plan, maximizing the flow of natural light and movement throughout your home. Discover more about our approach to creating inviting spaces in our Kitchen Living Room Combo section.
Kitchen Dining Room Integration
Integrating your kitchen with the dining room is another hallmark of our open concept remodeling services. We focus on creating a unified dining experience that enhances the overall flow of your home. Choosing the right furniture and layout is crucial; we help you select pieces that complement your kitchen’s design while ensuring easy access between cooking and dining areas.
Our team is well-versed in the open floor plan design principles that are particularly popular in Oak Park, CA. We understand the local preferences for spacious, airy environments that encourage family gatherings and social interactions. By ensuring a smooth transition between the kitchen and dining room, we create a harmonious space that is both functional and inviting. Learn more about our methods in our Kitchen Dining Room Integration section.
At RCI Integrated Construction One, Inc, we pride ourselves on our 15 years of experience in the kitchen remodeling industry. Our commitment to a 100% customer-centric approach and our 3-year Quality Assurance Guarantee ensures that your open concept kitchen will not only meet but exceed your expectations. Let us help you create the kitchen of your dreams in Oak Park, CA, where style meets functionality.
Navigating Local Regulations and Safety Standards for Open Concept Kitchen Remodeling in Oak Park, CA
When embarking on an Open Concept Kitchen Remodeling in Oak Park, CA, understanding local regulations and safety standards is crucial. Compliance not only ensures the safety of your home but also enhances the value of your renovation. With over 15 years of experience in the kitchen remodeling industry, RCI Integrated Construction One, Inc. is here to guide you through the complexities of local building codes and safety upgrades.
Understanding Local Building Codes
In Oak Park, adhering to local building codes is essential for any remodeling project, especially when considering a kitchen living room combo. These codes dictate everything from structural integrity to electrical and plumbing standards. To ensure compliance, homeowners should familiarize themselves with the specific regulations that apply to their projects. Resources such as the Division of the State Architect provide comprehensive information on building codes in California.
Working with licensed contractors is another vital step in navigating these regulations. Experienced professionals understand the nuances of local codes and can help you avoid costly mistakes. They will ensure that your project meets all necessary requirements, including those related to load-bearing wall removal, which is often a key component in creating an open floor plan design.
Seismic Safety Upgrades
Given California’s seismic activity, incorporating seismic safety upgrades into your kitchen remodeling project is not just a recommendation; it’s a necessity. When planning your open concept kitchen, consider options for retrofitting and upgrading your structure to withstand potential earthquakes. This is particularly important in Oak Park, where older homes may not meet current seismic standards.
Resources like the Grants & Funding | California Department of Housing and Community Development can assist homeowners in understanding available funding for seismic upgrades. By prioritizing safety, you not only protect your investment but also ensure peace of mind for your family.
In summary, navigating local regulations and safety standards is a critical aspect of open concept kitchen remodeling in Oak Park, CA. By understanding local building codes and implementing necessary seismic safety upgrades, you can create a beautiful and safe kitchen space that meets all regulatory requirements.
Getting Started with Your Open Concept Kitchen Remodel in Oak Park, CA
Embarking on an Open Concept Kitchen Remodeling in Oak Park, CA is an exciting journey that transforms your home into a more functional and inviting space. This modern design approach not only enhances the aesthetic appeal of your kitchen but also integrates it seamlessly with your living and dining areas. To ensure a smooth remodeling process, it’s essential to understand the steps involved, from requesting a consultation to planning your project timeline.
Requesting a Consultation
The first step in your remodeling project is to request a consultation with a professional contractor. This initial meeting is crucial as it sets the foundation for your entire project. During the consultation, you will discuss your vision for an open floor plan design, including the potential removal of load-bearing walls to create a spacious kitchen living room combo.
Professional guidance is invaluable at this stage. An experienced contractor will assess your current layout, provide insights on the feasibility of your ideas, and help you navigate local regulations and building codes specific to Oak Park. The consultation process typically involves a thorough evaluation of your space, a discussion of your budget, and an exploration of design options that align with your lifestyle and preferences.
Planning Your Project Timeline
Once you’ve established your vision, the next step is planning your project timeline. Setting realistic timelines for each phase of your open concept kitchen remodel is essential to ensure a smooth workflow. Factors such as the complexity of the design, the need for structural changes, and the availability of materials can all affect project duration.
In Oak Park, CA, where local regulations may require specific permits for renovations, it’s important to factor in additional time for approvals. Flexibility in planning is key; unexpected challenges may arise, and having a buffer in your timeline can help accommodate these changes without causing significant delays.
By understanding the steps to initiate your remodeling project and planning effectively, you can create a stunning open concept kitchen that enhances your home’s functionality and style. Whether you’re integrating your kitchen with the dining room or considering the open concept pros and cons, RCI Integrated Construction One, Inc. is here to guide you every step of the way.
Explore More About Kitchen Remodeling in Oak Park
When considering an Open Concept Kitchen Remodeling in Oak Park, CA, it’s essential to understand how this design can transform your home. The open floor plan design not only enhances the aesthetic appeal of your kitchen but also integrates it seamlessly with your living and dining areas. This approach is particularly popular in Oak Park, where families often seek to create a spacious and inviting environment for both daily living and entertaining.
Related Services
Discover additional services that complement your kitchen remodel
In addition to our expertise in open concept kitchen designs, RCI Integrated Construction One, Inc. offers a range of related services that can enhance your remodeling project. For instance, if you’re considering a kitchen living room combo, our team can assist with load-bearing wall removal to create that expansive feel you desire. This process requires careful planning and execution, especially in compliance with local building codes and regulations in Oak Park.
Moreover, integrating your kitchen with the dining room can significantly improve the flow of your home. Our specialists are well-versed in kitchen dining room integration, ensuring that your new layout not only looks great but functions effectively for your lifestyle. We understand the unique architectural styles prevalent in Oak Park, which allows us to tailor our designs to fit seamlessly with your home’s existing structure.
While the open concept pros and cons are often debated, our experience in the Oak Park area has shown that the benefits typically outweigh the drawbacks. Families appreciate the increased natural light and the ability to interact with guests while cooking. However, we also address potential challenges, such as noise and privacy concerns, by offering solutions that maintain comfort without sacrificing style.
For more detailed insights into our kitchen remodeling services, including the latest trends and techniques, visit our page on Kitchen Remodeling in Oak Park, CA. Here, you can explore how our 15 years of expertise and commitment to a customer-centric approach can help you achieve the kitchen of your dreams.
Whether you’re ready to start your project or just gathering ideas, RCI Integrated Construction One, Inc. is here to guide you through every step of your open concept kitchen remodeling journey in Oak Park. Let us help you create a space that reflects your style and meets your family’s needs.
