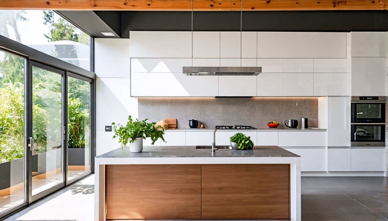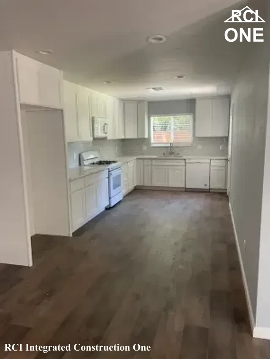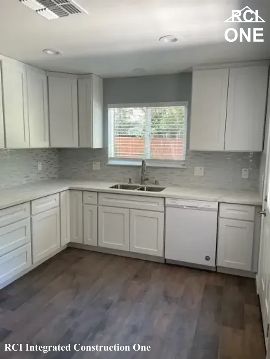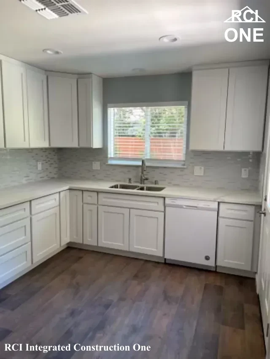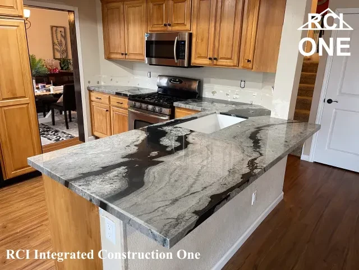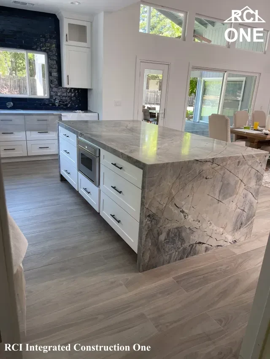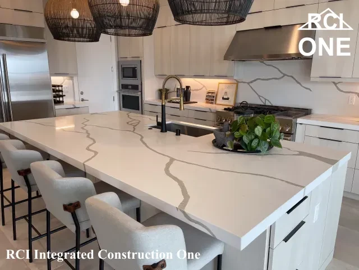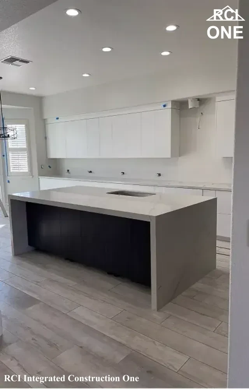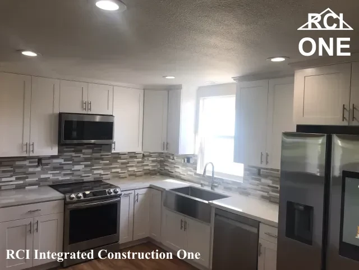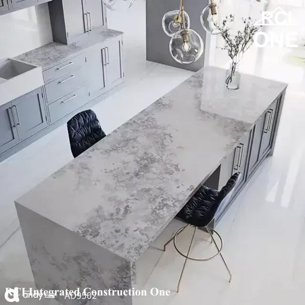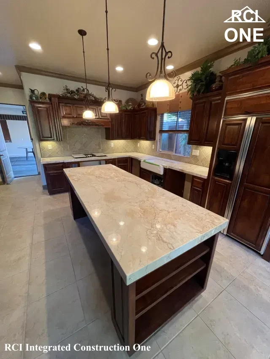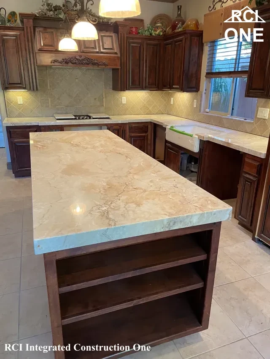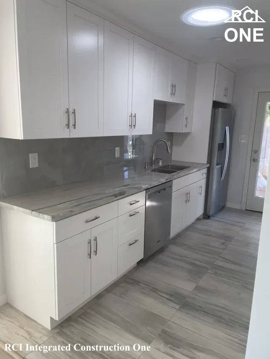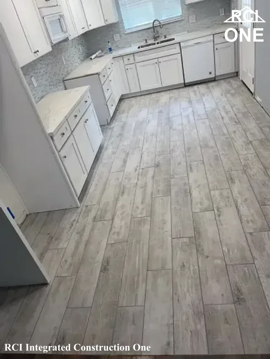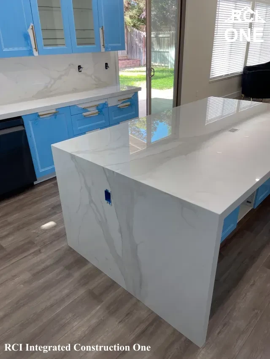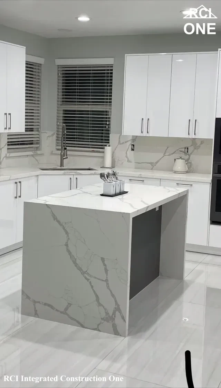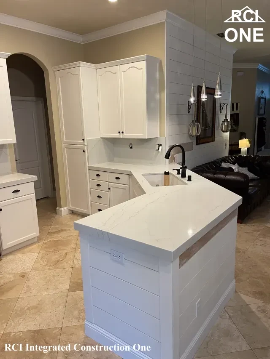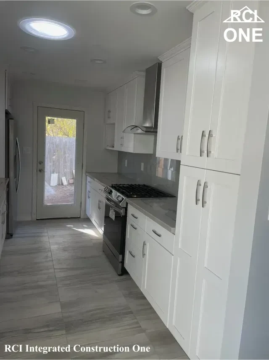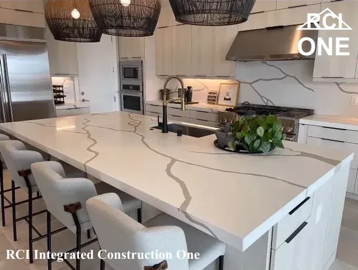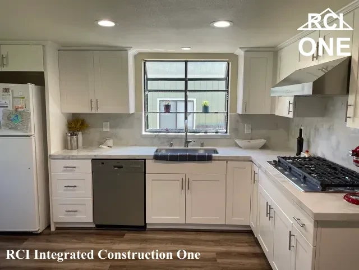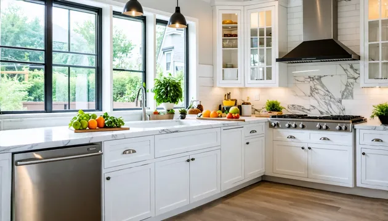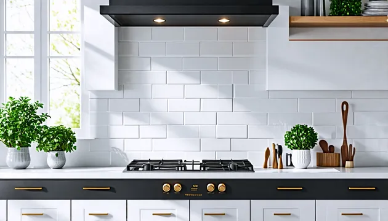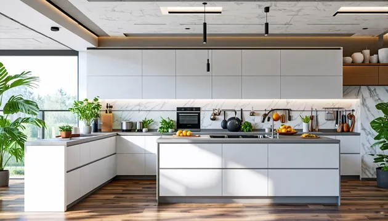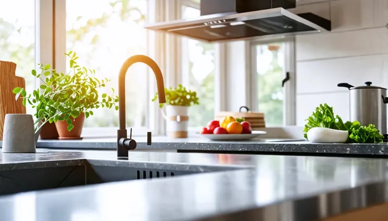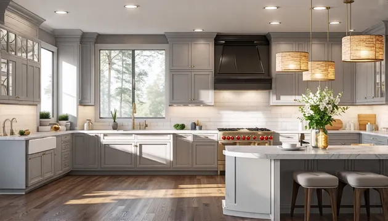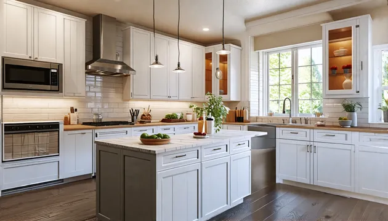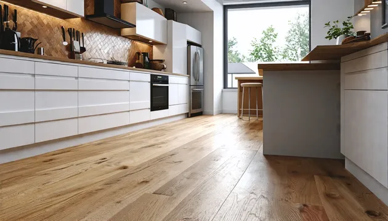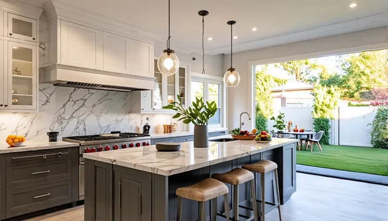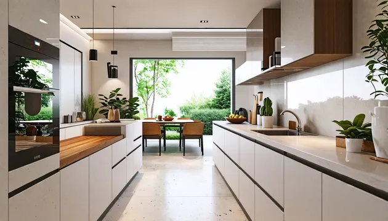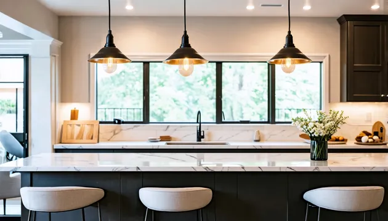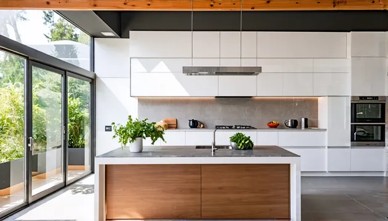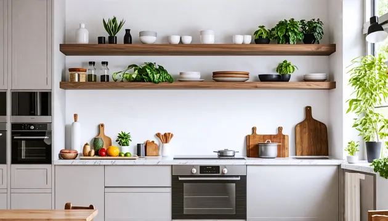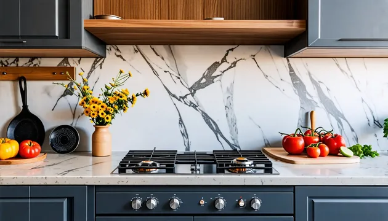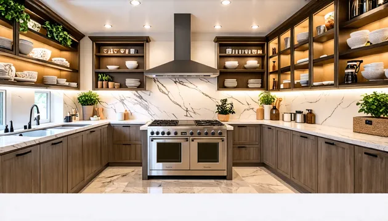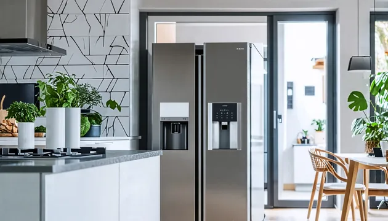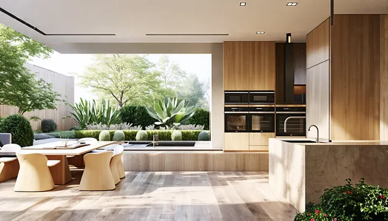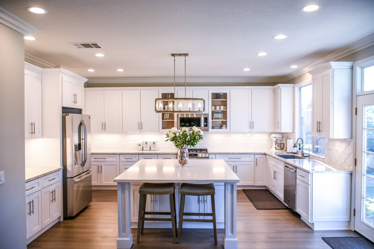Open Concept Kitchen Remodeling in North Oak Park, CA
Open Concept Kitchen Remodeling in North Oak Park, CA
Transforming your kitchen into an open concept space is a popular trend in North Oak Park, CA, where homeowners seek to create a more inviting and functional environment. An open concept kitchen not only enhances the aesthetic appeal of your home but also promotes a seamless flow between the kitchen, dining, and living areas. This design approach is characterized by the removal of walls that traditionally separate these spaces, allowing for greater interaction and connectivity among family members and guests.
What is Open Concept Kitchen Remodeling?
Open concept kitchen remodeling involves reimagining your kitchen layout to create a cohesive living space. This design typically features a kitchen living room combo, where the kitchen flows directly into the living area, making it perfect for entertaining. The benefits of an open floor plan design are numerous; it maximizes natural light, enhances the sense of space, and fosters a more social atmosphere. In North Oak Park, where families often gather for meals and celebrations, this layout is particularly advantageous.
Key Features of Open Concept Kitchens
When considering an open concept kitchen remodel, several key features come into play:
-
Kitchen Living Room Combo: This feature allows for a more integrated living experience, where cooking and socializing happen in the same space. Imagine preparing a meal while still being part of the conversation in the living room.
-
Kitchen Dining Room Integration: An open concept kitchen often includes a dining area that flows seamlessly from the kitchen. This integration not only enhances the functionality of the space but also encourages family gatherings and shared meals.
-
Load-Bearing Wall Removal: One of the most significant aspects of creating an open concept kitchen is the removal of load-bearing walls. This process requires careful planning and expertise to ensure structural integrity. At RCI Integrated Construction One, Inc, we specialize in this type of renovation, ensuring that your new layout is both beautiful and safe.
In North Oak Park, CA, where local building codes and regulations must be adhered to, our team is well-versed in the necessary permits and processes involved in open concept kitchen remodeling. We also prioritize energy efficiency and sustainability, offering Title 24 compliant renovations and water conservation solutions to meet the needs of our environmentally conscious clients.
By choosing RCI Integrated Construction One, Inc for your open concept kitchen remodeling project, you can trust that you are working with a leader in the Sacramento kitchen remodeling industry. With 15 years of experience and a 3-year Quality Assurance Guarantee, we are committed to delivering exceptional results that enhance your home and lifestyle.
Benefits of Open Concept Kitchen Remodeling in North Oak Park, CA
Open concept kitchen remodeling is a transformative approach that not only enhances the aesthetic appeal of your home but also significantly improves functionality. In North Oak Park, CA, where homes often blend traditional and modern styles, an open concept design can create a seamless flow between your kitchen, dining, and living areas. Here are some key benefits of embracing this popular remodeling trend.
Enhanced Space and Flow
One of the most significant advantages of an open concept kitchen is the enhanced space and flow it provides. By removing load-bearing walls, homeowners can create a more spacious feel that allows for better traffic flow between rooms. This is particularly beneficial in North Oak Park, where many homes feature compact layouts. An open floor plan design not only makes your home feel larger but also encourages a more inviting atmosphere, perfect for family gatherings and entertaining guests.
Increased Natural Light
Open layouts maximize natural light, making your kitchen and living areas feel bright and airy. In North Oak Park, where the climate allows for ample sunlight, larger windows and open spaces can significantly enhance the ambiance of your home. By integrating your kitchen and dining room, you can create a cohesive space that benefits from the natural light streaming in, reducing the need for artificial lighting during the day. This not only elevates the aesthetic appeal but also contributes to energy conservation, aligning with our commitment to water conservation solutions and Title 24 compliant renovations.
Social Interaction and Family Engagement
An open concept kitchen is ideal for fostering social interaction and family engagement. With a kitchen living room combo, family members can easily communicate and interact while cooking, dining, or relaxing. This design encourages family gatherings and creates an inviting space for entertaining guests. In North Oak Park, where community and family values are paramount, an open concept kitchen can serve as the heart of your home, bringing loved ones together in a warm and welcoming environment.
By choosing RCI Integrated Construction One, Inc for your open concept kitchen remodeling in North Oak Park, CA, you can trust that our 15 years of expertise in the home remodeling industry will ensure a seamless and satisfying renovation experience. Our 100% customer-centric approach and 3-year Quality Assurance Guarantee mean that your satisfaction is our top priority. Let us help you transform your kitchen into a beautiful, functional space that enhances your lifestyle and home value.
Considerations for Open Concept Kitchen Remodeling in North Oak Park, CA
When it comes to Open Concept Kitchen Remodeling in North Oak Park, CA, homeowners are increasingly drawn to the idea of merging their kitchen with the living and dining areas. This design trend not only enhances the flow of space but also creates a more inviting atmosphere for family gatherings and entertaining guests. However, before diving into a remodel, it’s essential to weigh the pros and cons, consider design elements, and address any structural changes that may be necessary.
Open Concept Pros and Cons
The allure of an open concept design lies in its ability to create a spacious feel, making it ideal for the vibrant lifestyle of North Oak Park residents. One of the primary advantages is the seamless integration of the kitchen with the living room and dining areas, fostering interaction among family members and guests. This layout is particularly beneficial for those who enjoy hosting, as it allows for easy movement and conversation.
However, potential drawbacks exist. Open floor plans can sometimes lead to noise issues, as sounds from the kitchen can easily carry into the living and dining spaces. Additionally, without defined boundaries, it may be challenging to maintain a cohesive design aesthetic. Homeowners should carefully consider these open concept pros and cons before proceeding with their remodel.
Designing Your Open Concept Kitchen
When designing your open concept kitchen, selecting the right layout is crucial. Popular options include the kitchen living room combo and kitchen dining room integration, which can enhance functionality and flow. Choosing materials and finishes that complement the overall design is equally important. In North Oak Park, where modern and traditional styles coexist, homeowners can draw inspiration from local architecture to create a unique and personalized space.
Addressing Structural Changes
One of the most critical aspects of open concept kitchen remodeling is addressing structural changes, particularly when it comes to load-bearing wall removal. Removing these walls can significantly alter the space, but it’s essential to work with structural engineers to ensure safety and compliance with local building codes. In North Oak Park, understanding local regulations is vital, as they can impact the scope of your project. RCI Integrated Construction One, Inc. is well-versed in these requirements and can guide you through the process, ensuring a smooth and compliant renovation.
By considering these factors, homeowners in North Oak Park can successfully navigate the complexities of open concept kitchen remodeling, creating a beautiful and functional space that meets their needs and enhances their home’s value.
Planning Your Open Concept Kitchen Remodel in North Oak Park, CA
Transforming your kitchen into an open concept space can significantly enhance the flow and functionality of your home. At RCI Integrated Construction One, Inc, we understand the unique needs of homeowners in North Oak Park, CA, and are here to guide you through the essential steps of planning your open concept kitchen remodel.
Setting a Budget
When embarking on your open concept kitchen remodeling project, the first step is to establish a realistic budget. Estimating costs for renovations can be challenging, especially when considering the potential need for load-bearing wall removal to create that seamless kitchen-living room combo. It’s crucial to allocate funds not only for the visible aspects of the remodel, such as cabinetry and countertops, but also for unexpected expenses that may arise during the renovation process. In North Oak Park, where local building codes and regulations can impact your project, having a financial cushion can help you navigate any surprises without stress.
Timeline for Your Remodel
Creating a realistic timeline for your open concept kitchen remodel is essential for a smooth renovation experience. The phases of the remodeling process typically include initial design consultations, obtaining necessary permits, and the actual construction work. Understanding the local permitting process in North Oak Park can help you anticipate any delays and keep your project on track. Our team at RCI Integrated Construction One, Inc is well-versed in local regulations and can assist you in navigating these requirements efficiently.
By integrating your kitchen and dining room into an open floor plan design, you not only enhance the aesthetic appeal of your home but also improve its functionality. This design choice is particularly popular in North Oak Park, where families often seek to create inviting spaces for gatherings and entertaining.
As you plan your open concept kitchen remodel, consider the pros and cons of this design style. While it offers increased space and light, it may also require careful planning to ensure that the layout meets your family’s needs. Our expertise in kitchen remodeling ensures that we can help you make informed decisions that align with your vision and lifestyle.
For more insights on how to make your open concept kitchen a reality, reach out to us at RCI Integrated Construction One, Inc. We are committed to providing a 100% customer-centric approach and a 3-year Quality Assurance Guarantee, ensuring your satisfaction throughout the remodeling process.
Local Regulations and Permits for Open Concept Kitchen Remodeling in North Oak Park, CA
When considering an Open Concept Kitchen Remodeling in North Oak Park, CA, understanding local regulations and permits is crucial. Compliance with these regulations not only ensures the safety and legality of your renovation but also enhances the overall value of your home.
Understanding Local Building Codes
Navigating the complexities of local building codes is essential for any remodeling project, especially when it involves significant changes like load-bearing wall removal. In North Oak Park, the Sacramento County Building Department provides resources that outline the necessary permits and inspections required for your kitchen renovation. Adhering to these codes helps avoid costly fines and ensures that your new kitchen living room combo meets safety standards. For detailed information on building permits and inspections, visit the Building Permits and Inspection page.
Mills Act Program and Historical Considerations
If your home is a historical property, you may be eligible for benefits under the Mills Act Program, which can significantly impact your remodeling plans. This program offers property tax reductions for homeowners who agree to preserve their historical properties. Understanding the implications of the Mills Act is vital when planning your open floor plan design. It can influence everything from the materials you choose to the overall design of your kitchen dining room integration. For more information on how this program can affect your renovation, check out the Mills Act Program.
By staying informed about local regulations and leveraging programs like the Mills Act, you can ensure that your open concept kitchen remodel not only meets your aesthetic desires but also complies with North Oak Park’s unique building requirements. This knowledge positions you to make informed decisions that enhance both the functionality and value of your home.
Sustainable Practices in Kitchen Remodeling
At RCI Integrated Construction One, Inc, we understand that sustainable practices are essential in modern kitchen remodeling, especially in North Oak Park, CA. Our commitment to eco-friendly solutions not only enhances the beauty of your open concept kitchen but also contributes to a healthier environment. With over 15 years of experience in the kitchen remodeling industry, we prioritize water conservation and energy efficiency in every project.
Water Conservation Solutions
Incorporating water conservation solutions into your open concept kitchen is vital for both environmental sustainability and cost savings. We offer a range of eco-friendly fixtures and appliances designed to minimize water usage without sacrificing performance. For instance, low-flow faucets and dual-flush toilets can significantly reduce water consumption, making your kitchen not only stylish but also efficient.
The benefits of water-saving designs extend beyond just the immediate savings on your utility bills. By choosing sustainable options, you contribute to the preservation of our local water resources, which is particularly important in California’s climate. Our team is well-versed in the latest water conservation technologies and can guide you in selecting the best options for your kitchen living room combo, ensuring that your space is both functional and environmentally responsible.
Energy Efficiency in Open Concept Kitchens
Energy efficiency is another critical aspect of open concept kitchen remodeling. The importance of energy-efficient appliances cannot be overstated, as they play a significant role in reducing your home’s overall energy consumption. We recommend investing in ENERGY STAR-rated appliances, which are designed to use less energy while providing the same level of performance.
To maximize energy savings in your kitchen dining room integration, consider implementing smart home technology that allows you to monitor and control your energy usage. Simple changes, such as using LED lighting and optimizing your kitchen layout to take advantage of natural light, can also make a substantial difference in your energy consumption.
At RCI Integrated Construction One, Inc, we are committed to helping you create a beautiful and sustainable open floor plan design that meets your needs while adhering to local regulations and codes. Our expertise in Title 24 compliant renovations ensures that your kitchen remodel not only looks great but also meets the highest standards of energy efficiency and safety.
By choosing us for your open concept kitchen remodeling in North Oak Park, CA, you are making a conscious decision to invest in a sustainable future. Let us help you transform your kitchen into a space that reflects your values and enhances your lifestyle.
Explore Our Kitchen Remodeling Services
At RCI Integrated Construction One, Inc, we specialize in Open Concept Kitchen Remodeling in North Oak Park, CA, transforming your kitchen into a modern, functional space that seamlessly integrates with your living areas. With over 15 years of experience in the home remodeling industry, we understand the unique needs of our local community and are committed to delivering exceptional results tailored to your lifestyle.
Comprehensive Kitchen Remodeling Services
Our comprehensive kitchen remodeling services encompass everything from initial design to final installation. We focus on creating an open floor plan design that enhances the flow of your home, making it perfect for entertaining and family gatherings. Whether you’re considering a kitchen living room combo or looking to integrate your kitchen with the dining room, our team is here to guide you through the process.
One of the key aspects of our open concept kitchen remodeling is load-bearing wall removal. This crucial step allows us to create a spacious environment that maximizes natural light and improves accessibility. Our skilled contractors are well-versed in local building codes and regulations, ensuring that all renovations are compliant and safe. We also offer seismic safety upgrades to protect your home against potential earthquakes, a vital consideration for homeowners in California.
In addition to structural changes, we provide Title 24 compliant renovations that focus on energy efficiency and sustainability. Our water conservation solutions not only help you save on utility bills but also contribute to a greener environment.
For those weighing the open concept pros and cons, our team can provide insights based on our extensive experience in North Oak Park. We understand the architectural styles prevalent in the area and can help you choose materials and designs that complement your home’s aesthetic while enhancing its value.
If you’re ready to transform your kitchen into a beautiful, functional space, explore our Kitchen Remodeling in North Oak Park, CA services today. Let RCI Integrated Construction One, Inc be your trusted partner in creating the kitchen of your dreams.
Resources for Homeowners: Open Concept Kitchen Remodeling in North Oak Park, CA
When considering an Open Concept Kitchen Remodeling in North Oak Park, CA, it’s essential to equip yourself with the right resources to ensure a smooth renovation process. This area, known for its diverse architectural styles and vibrant community, presents unique opportunities and challenges for homeowners looking to create a seamless kitchen-living room combo. Here are some valuable guidelines and resources to help you plan your remodel effectively.
Guidelines for Home Renovations
Planning your open floor plan design requires careful consideration of various factors, including local regulations and building codes. Here are some helpful resources to guide you through the process:
-
California Tenants - A Guide to Residential Tenants’ and Landlords: This guide provides essential information for homeowners and renters alike, ensuring you understand your rights and responsibilities during renovations.
-
ADA.gov: The Americans with Disabilities Act: If you’re considering making your kitchen more accessible, this resource outlines the standards for accessibility that can be integrated into your open concept kitchen.
-
Guidelines for Garage Conversion ADUs: If you’re thinking about expanding your living space, these guidelines can help you navigate the complexities of converting a garage into an accessory dwelling unit (ADU), which can complement your open concept kitchen.
-
Tract Housing in California, 1945-1973, A Context for National …: Understanding the historical context of your home can provide insights into architectural styles and renovation possibilities, especially when considering load-bearing wall removal for your kitchen dining room integration.
By utilizing these resources, you can make informed decisions that align with your vision for an open concept kitchen while adhering to local regulations and enhancing the functionality of your home. Whether you’re looking to create a modern space for entertaining or a cozy family gathering area, these guidelines will help you navigate the complexities of kitchen remodeling in North Oak Park, CA.
