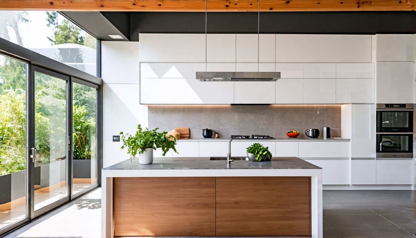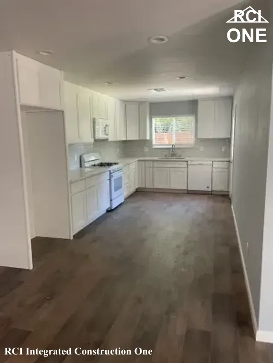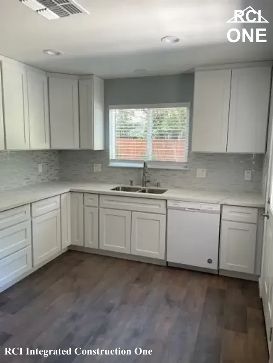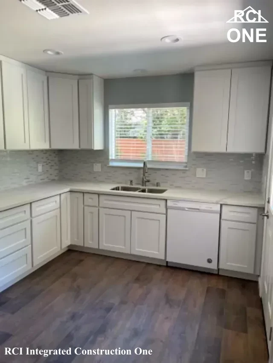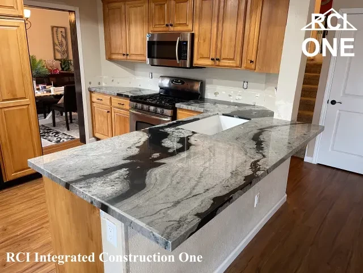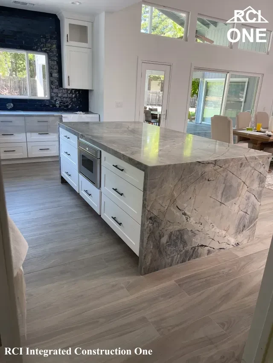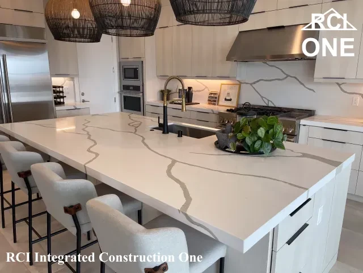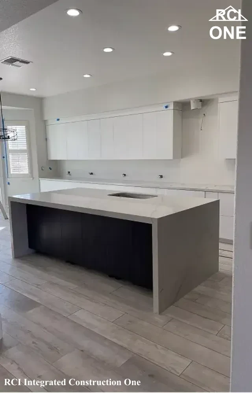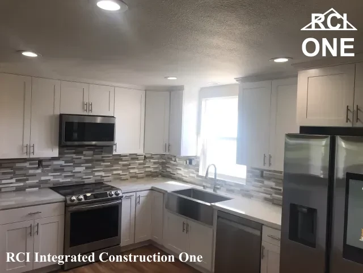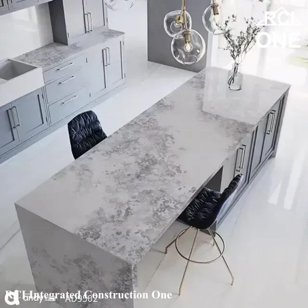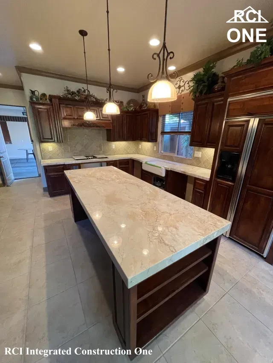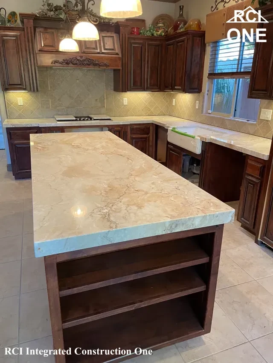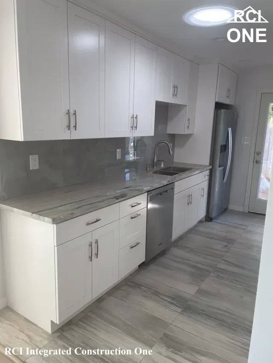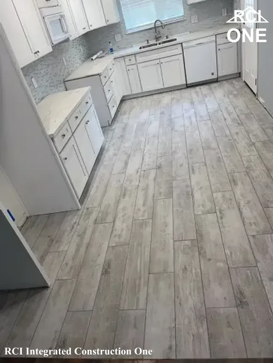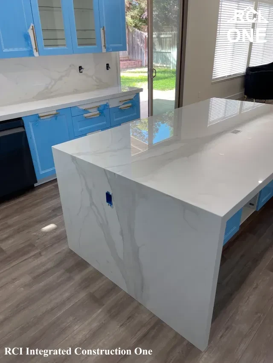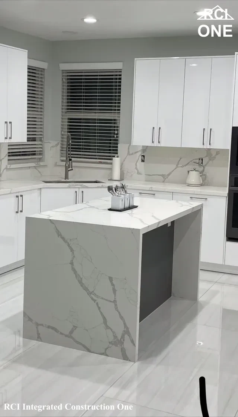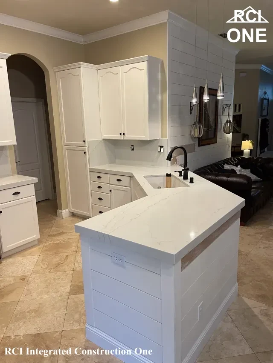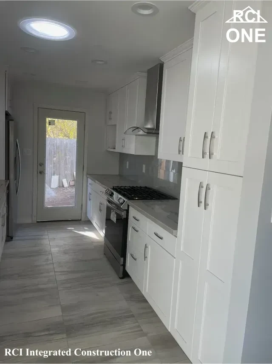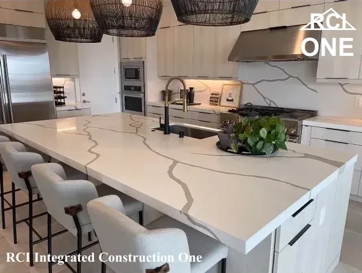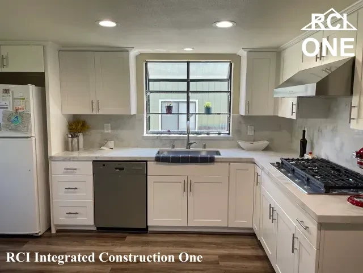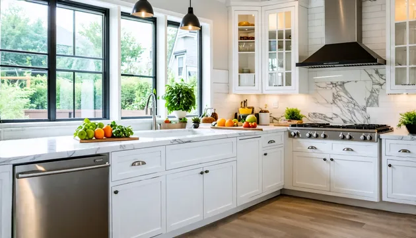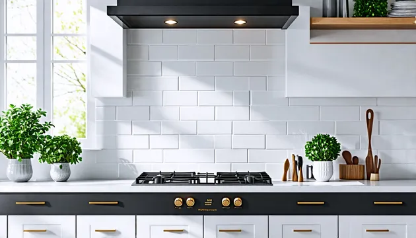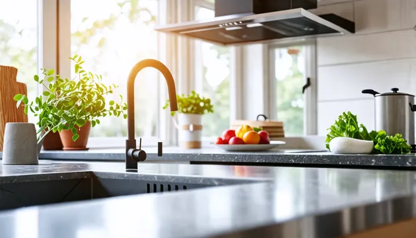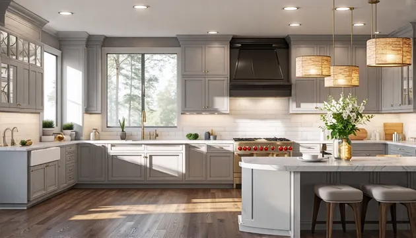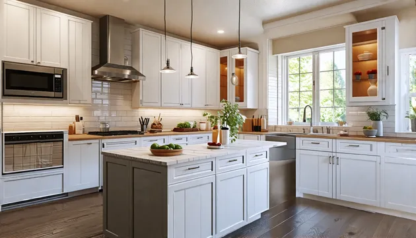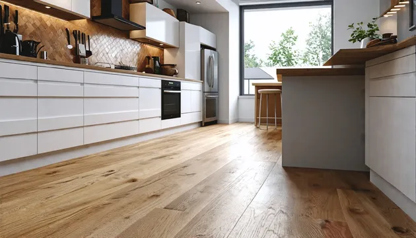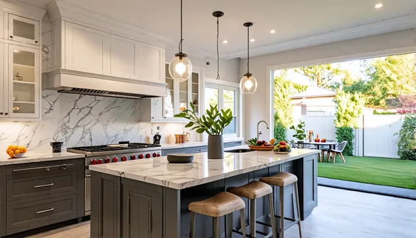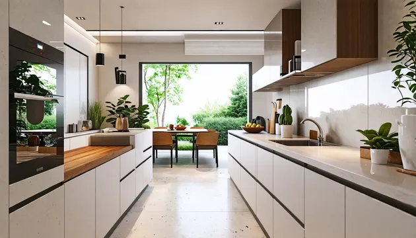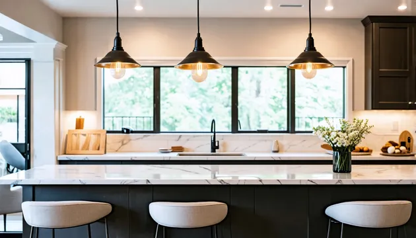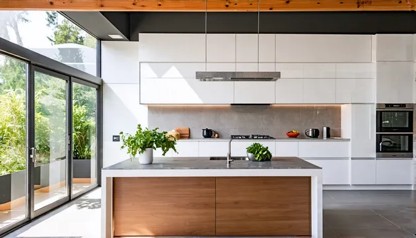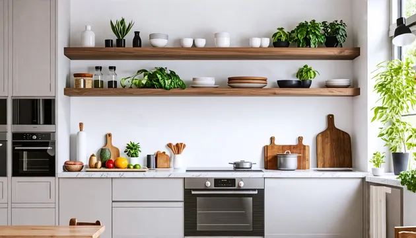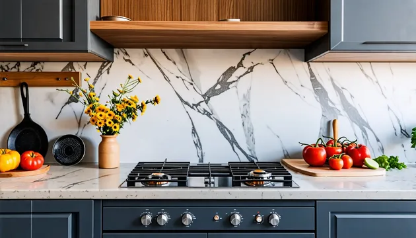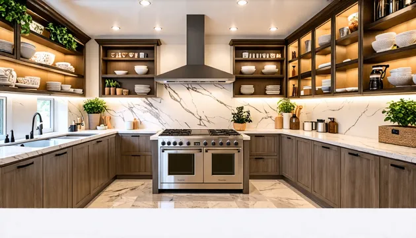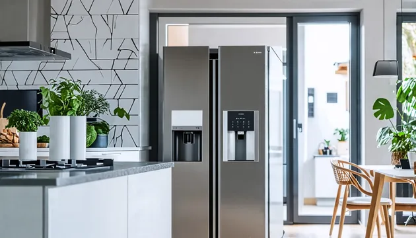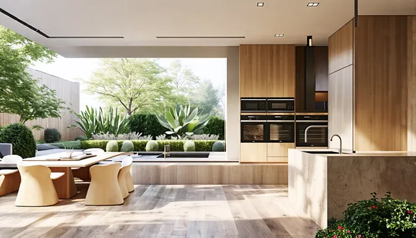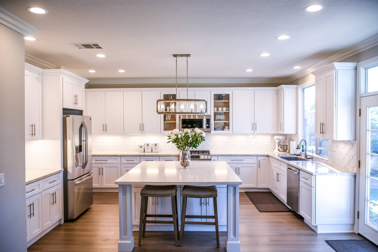Open Concept Kitchen Remodeling in Little Pocket, CA
The Benefits of Open Concept Kitchen Remodeling in Little Pocket, CA
Open concept kitchen remodeling in Little Pocket, CA, is not just a trend; it’s a transformative approach that enhances the way you live and interact in your home. With over 15 years of experience in the kitchen remodeling industry, RCI Integrated Construction One, Inc. understands the unique needs of homeowners in this vibrant community. Our commitment to a 100% customer-centric approach ensures that your vision becomes a reality, all while adhering to local regulations and codes.
Enhancing Space and Flow
One of the primary advantages of an open concept kitchen is the seamless transition it creates between the kitchen and living areas. In Little Pocket, where homes often feature compact layouts, removing load-bearing walls can significantly improve the flow of your space. This design not only enhances the distribution of natural light but also fosters a more social environment, allowing family and friends to gather effortlessly. Imagine hosting a dinner party where the chef can engage with guests while preparing a meal in a beautifully integrated kitchen and dining room combo.
Increased Home Value
Investing in an open floor plan design can also lead to increased home value. Open concept designs are highly sought after in the Little Pocket real estate market, appealing to buyers looking for modern layouts that promote connectivity and spaciousness. By opting for kitchen dining room integration, you not only enhance your living experience but also position your home for a higher resale value. Our expertise in Title 24 compliant renovations ensures that your remodel meets all necessary energy efficiency standards, making your home even more attractive to potential buyers.
At RCI Integrated Construction One, Inc., we are dedicated to providing seismic safety upgrades and water conservation solutions, ensuring that your open concept kitchen is not only beautiful but also safe and sustainable. With our 3-year Quality Assurance Guarantee, you can trust that your investment in open concept kitchen remodeling will stand the test of time.
Explore the possibilities of transforming your home with an open concept kitchen that reflects your lifestyle and enhances your living space in Little Pocket, CA.
Key Considerations for Open Concept Kitchen Remodeling in Little Pocket, CA
When it comes to Open Concept Kitchen Remodeling in Little Pocket, CA, there are several key considerations that can make or break your project. With our extensive experience at RCI Integrated Construction One, Inc., we understand the unique challenges and opportunities that come with transforming your kitchen into a seamless part of your living space. Here are the essential elements to consider:
Load-Bearing Wall Removal
One of the most significant aspects of an open concept kitchen is the potential need for load-bearing wall removal. This process requires careful structural assessments to ensure the integrity of your home is maintained. Working with professionals is crucial for safe removal, as improper handling can lead to serious structural issues. In some cases, alternatives to wall removal, such as installing beams or columns, can provide the desired open feel without compromising safety. Our team is well-versed in local building codes and regulations, ensuring that your project adheres to all necessary guidelines.
Open Floor Plan Design
An effective open floor plan design integrates the kitchen, dining, and living spaces, creating a harmonious flow throughout your home. In Little Pocket, where many homes feature unique architectural styles, it’s essential to design for both functionality and aesthetics. This means considering how each area interacts with the others while balancing open space with defined areas. Our expertise allows us to create designs that not only look great but also enhance your daily living experience.
Kitchen and Dining Room Integration
Creating a cohesive design theme is vital when it comes to kitchen and dining room integration. Choosing appropriate furniture and fixtures that complement each other can elevate the overall aesthetic of your home. Additionally, ensuring ease of movement between spaces is crucial for functionality, especially in a bustling household. We take pride in our ability to tailor designs that reflect your personal style while maximizing the usability of your space.
By focusing on these key considerations, RCI Integrated Construction One, Inc. can help you achieve the open concept kitchen of your dreams in Little Pocket, CA. Our commitment to a 100% customer-centric approach and our 3-year Quality Assurance Guarantee ensure that your remodeling experience will be smooth and satisfying. Whether you’re looking to enhance your home’s value or simply create a more inviting atmosphere, we are here to guide you every step of the way.
Open Concept Kitchen Remodeling in Little Pocket, CA
Transforming your kitchen into an open concept space can significantly enhance the functionality and aesthetic appeal of your home in Little Pocket, CA. With our extensive experience in kitchen remodeling, RCI Integrated Construction One, Inc. is here to guide you through innovative design ideas that cater to your lifestyle and the unique characteristics of our local area.
Modern Aesthetics
When considering an open concept kitchen, modern aesthetics play a crucial role. Utilizing sleek materials and finishes, such as quartz countertops and stainless steel appliances, can create a sophisticated look that complements the contemporary homes found in Little Pocket. Incorporating smart technology, like smart refrigerators and automated lighting, not only enhances convenience but also aligns with the tech-savvy lifestyle of many residents. Emphasizing minimalism and functionality is key; an open floor plan design allows for seamless transitions between the kitchen, dining, and living areas, making it perfect for entertaining guests or enjoying family time.
Cozy and Inviting Spaces
While modern aesthetics are important, creating a cozy and inviting atmosphere is equally essential. Using warm colors and textures can transform your kitchen into a welcoming space. Consider incorporating natural wood elements or soft textiles that reflect the warmth of Little Pocket’s community spirit. Adding personal touches and decor, such as family photos or local artwork, can make your kitchen feel like the heart of your home. This integration of the kitchen and dining room fosters a welcoming atmosphere for family and friends, encouraging gatherings and shared meals.
In Little Pocket, CA, where community and family values are paramount, an open concept kitchen not only enhances your home’s functionality but also enriches your lifestyle. Whether you’re considering load-bearing wall removal to create that perfect kitchen living room combo or exploring kitchen dining room integration, our team at RCI Integrated Construction One, Inc. is equipped to handle all aspects of your open concept kitchen remodeling project. We understand the local regulations and codes, ensuring that your renovation is compliant and stress-free.
For more insights on how to make the most of your kitchen space, explore our offerings on Title 24 compliant renovations and seismic safety upgrades. Let us help you create the open concept kitchen of your dreams in Little Pocket, CA, where style meets functionality.
Open Concept Kitchen Remodeling in Little Pocket, CA: Pros and Cons
When considering an Open Concept Kitchen Remodeling in Little Pocket, CA, homeowners often weigh the benefits against potential drawbacks. This design trend has gained popularity for its ability to create a seamless flow between the kitchen, dining, and living areas, making it an attractive option for many families in our vibrant community.
Advantages of Open Concept Kitchens
One of the primary advantages of an open concept kitchen is the enhanced social interaction it fosters. In a kitchen living room combo, family members and guests can easily engage with one another, whether cooking, dining, or entertaining. This layout is particularly beneficial for those who love hosting gatherings, as it allows for a more inclusive atmosphere.
Another significant benefit is the improved natural light that an open floor plan design can provide. By removing load-bearing walls, you can create a brighter, more inviting space that enhances the overall ambiance of your home. In Little Pocket, where we enjoy a mild climate, maximizing natural light can also reduce energy costs, making it a practical choice.
Additionally, an open concept kitchen offers greater flexibility in design. Homeowners can customize their spaces to reflect their personal style, integrating the kitchen with the dining room for a cohesive look. This versatility is especially appealing in neighborhoods like Little Pocket, where architectural styles vary, allowing for creative expression in home renovations.
Potential Drawbacks
Despite the many advantages, there are some potential drawbacks to consider. One concern is the noise and odor considerations that come with an open concept layout. Cooking smells and sounds can easily travel throughout the home, which may not be ideal for everyone. Homeowners should think about how this might affect their daily lives, especially in a bustling family environment.
Another challenge is the maintenance of cleanliness. With an open floor plan, any mess in the kitchen is visible from the living and dining areas, which can be a deterrent for those who prefer a more contained cooking space. Regular upkeep becomes essential to maintain the aesthetic appeal of your home.
Lastly, privacy concerns can arise in an open concept kitchen. While the design promotes togetherness, it may also limit personal space, particularly in larger families or households with varying schedules. Homeowners should carefully consider how this layout will impact their lifestyle.
In summary, while an open concept kitchen can transform your home into a more inviting and functional space, it’s essential to weigh the pros and cons carefully. At RCI Integrated Construction One, Inc., we specialize in open concept kitchen remodeling and can help you navigate these decisions to create a space that meets your needs and enhances your Little Pocket home. Whether you’re interested in kitchen dining room integration or need guidance on load-bearing wall removal, our team is here to assist you every step of the way.
Our Kitchen Remodeling Services in Little Pocket, CA
At RCI Integrated Construction One, Inc, we specialize in Open Concept Kitchen Remodeling in Little Pocket, CA, transforming your kitchen into a modern, functional space that seamlessly integrates with your living areas. Our 15 years of experience in the Sacramento kitchen remodeling industry ensures that we understand the unique needs of our local clients, from navigating local building codes to selecting materials that withstand our climate.
Title 24 Compliant Renovations
In Little Pocket, we prioritize energy efficiency and sustainability through our Title 24 compliant renovations. This means that your open concept kitchen will not only look stunning but also meet local building codes and regulations. We ensure that every renovation is designed to maximize energy efficiency, which is crucial in our region where energy costs can be significant. By implementing energy-efficient appliances and fixtures, we help you save on utility bills while contributing to a greener environment. We automatically file an application on your behalf at the California Energy Commission so you don’t have to.
Seismic Safety Upgrades
Given California’s seismic activity, our seismic safety upgrades are essential for enhancing the structural integrity of your home. When removing load-bearing walls to create that desired open floor plan design, we ensure that your home remains safe and secure. Our team is well-versed in local regulations and best practices, protecting your investment and your family. We take pride in our meticulous approach to safety, ensuring that your kitchen remodel not only looks great but also stands strong against potential earthquakes.
Water Conservation Solutions
Incorporating water conservation solutions into your kitchen remodel is not just a trend; it’s a necessity in California. We implement eco-friendly fixtures that reduce water usage without sacrificing style. Our designs often include innovative solutions that integrate seamlessly into your kitchen dining room integration, allowing you to enjoy a beautiful space while being mindful of water conservation. By choosing fixtures that are both stylish and functional, you can create a kitchen that reflects your values and enhances your lifestyle.
At RCI Integrated Construction One, Inc, we are committed to delivering exceptional kitchen remodeling services tailored to the unique needs of Little Pocket residents. Whether you’re considering a kitchen living room combo or exploring the open concept pros and cons, our team is here to guide you every step of the way. Let us help you create the kitchen of your dreams while ensuring compliance with local regulations and a focus on sustainability.
Understanding Local Building Regulations for Open Concept Kitchen Remodeling in Little Pocket, CA
When embarking on an Open Concept Kitchen Remodeling in Little Pocket, CA, understanding local building regulations is crucial. Compliance with these regulations not only ensures the safety and legality of your renovation but also enhances the overall value of your home. Little Pocket, with its unique blend of residential styles and community standards, presents specific challenges and opportunities for homeowners looking to create a seamless kitchen-living room combo.
Navigating Permits and Codes
Navigating the maze of permits and building codes can be daunting, especially when considering significant changes like load-bearing wall removal or kitchen dining room integration. In Little Pocket, it’s essential to familiarize yourself with local laws that govern home renovations. These regulations are designed to protect both the homeowner and the integrity of the neighborhood.
For instance, if your remodeling project involves altering the structure of your home, you will likely need to secure a permit. This process can vary based on the scope of your project, so it’s advisable to consult with local authorities or a knowledgeable contractor who understands the nuances of open floor plan design in our area.
To assist you in this process, we recommend utilizing resources such as the CAL/OSHA Pocket Guide for the Construction, which provides valuable information on safety regulations and compliance. Additionally, the California Tenants - A Guide to Residential Tenants’ and Landlords can offer insights into tenant rights and responsibilities, which may be relevant if you are considering renting out part of your home post-remodel.
Understanding the open concept pros and cons is also vital. While an open floor plan can create a spacious and inviting atmosphere, it may also require careful planning to ensure that the design meets local safety standards and building codes. Engaging with a local contractor who has extensive experience in Little Pocket can help you navigate these complexities, ensuring that your project not only meets your aesthetic goals but also adheres to all necessary regulations.
By prioritizing compliance with local building regulations, you can confidently move forward with your open concept kitchen remodeling project, transforming your home into a beautiful and functional space that reflects your lifestyle and meets community standards.
Explore More About Kitchen Remodeling
At RCI Integrated Construction One, Inc, we specialize in Open Concept Kitchen Remodeling in Little Pocket, CA, transforming your kitchen into a vibrant space that seamlessly integrates with your living areas. This design approach not only enhances the aesthetic appeal of your home but also improves functionality, making it perfect for family gatherings and entertaining guests.
Related Services
If you’re considering a kitchen remodel, you might also be interested in our comprehensive services that complement your open concept design. For instance, our expertise in load-bearing wall removal allows us to create that spacious feel you desire without compromising the structural integrity of your home. We understand the unique architectural styles prevalent in Little Pocket, which often feature traditional layouts that can benefit from modern open floor plan designs.
Additionally, our kitchen dining room integration services ensure that your dining area flows naturally from your kitchen, creating a cohesive space that enhances your home’s overall functionality. This is particularly beneficial in Little Pocket, where many homes are designed for family living and entertaining.
When considering an open concept kitchen, it’s essential to weigh the open concept pros and cons. While the benefits include increased light and space, it’s crucial to consider how this design will affect your daily life and the overall value of your home. Our team is here to guide you through these decisions, ensuring that your remodel aligns with your lifestyle and preferences.
For more detailed insights into our kitchen remodeling services, check out our page on Kitchen Remodeling in Little Pocket, CA. We pride ourselves on a customer-centric approach, ensuring that every project is tailored to meet the specific needs of our clients. With 15 years of experience in the Sacramento kitchen remodeling industry, we are committed to delivering quality results backed by our 3-year Quality Assurance Guarantee.
Let us help you create the open concept kitchen of your dreams, where style meets functionality in the heart of Little Pocket.
