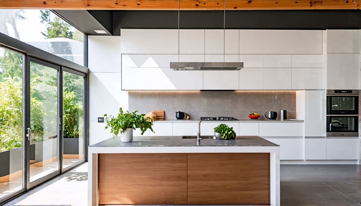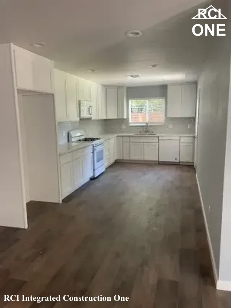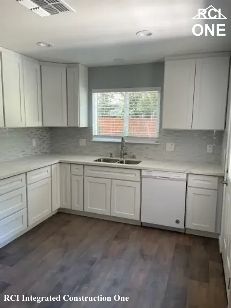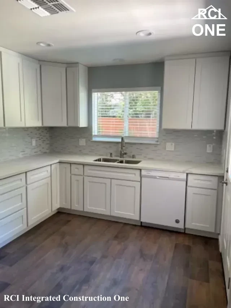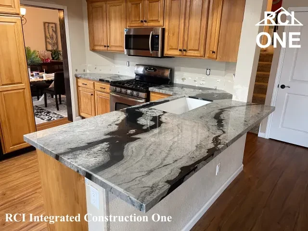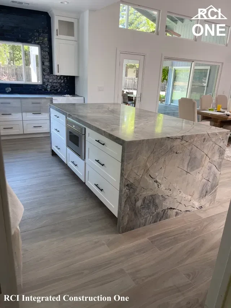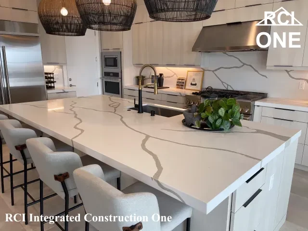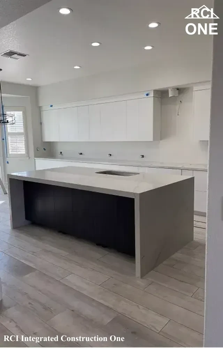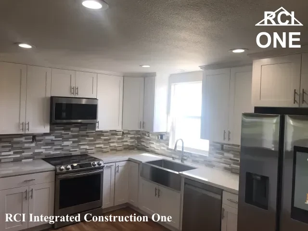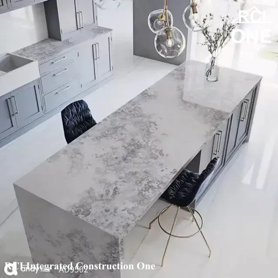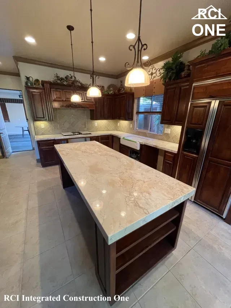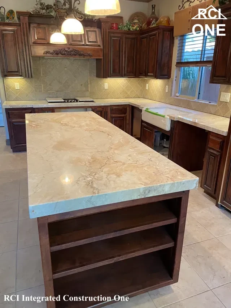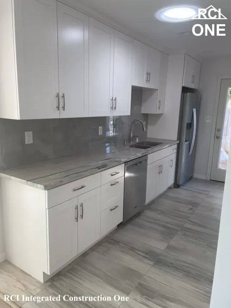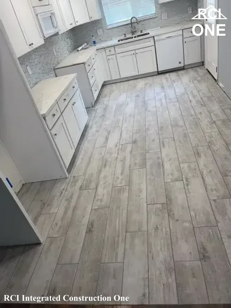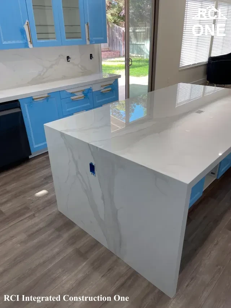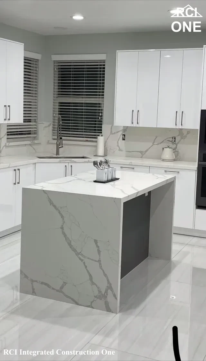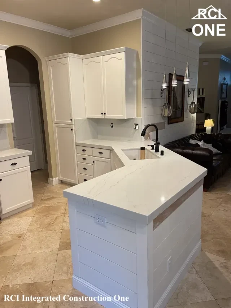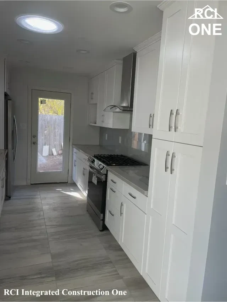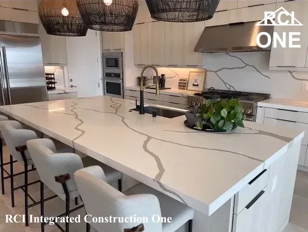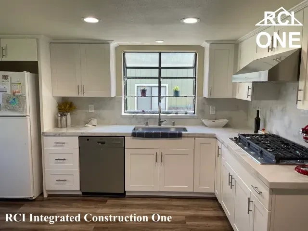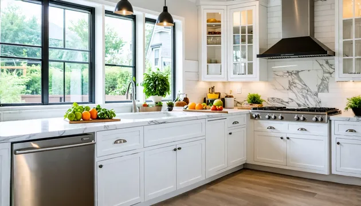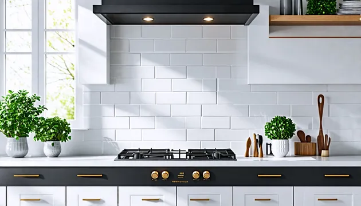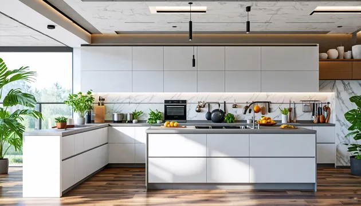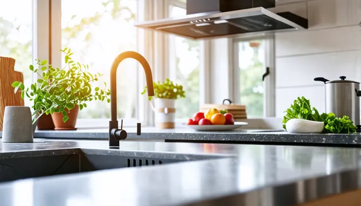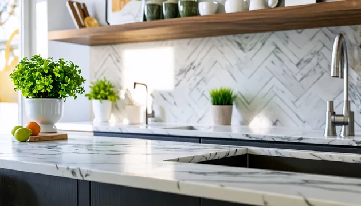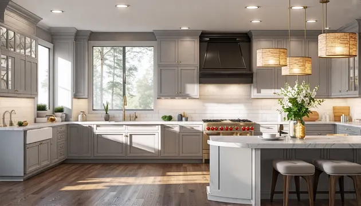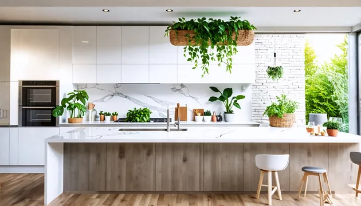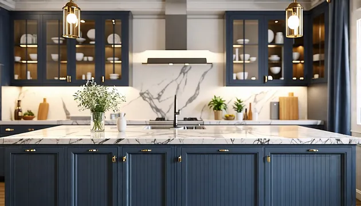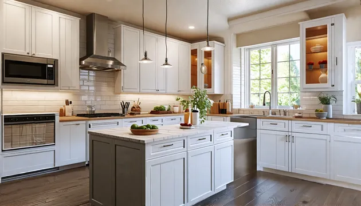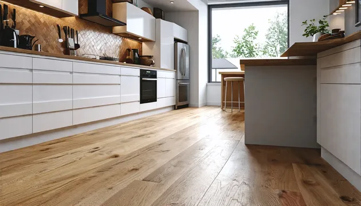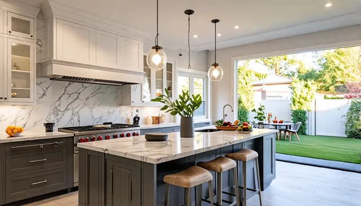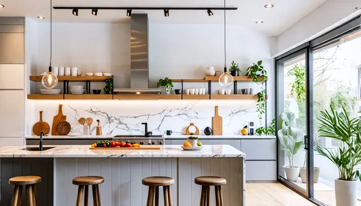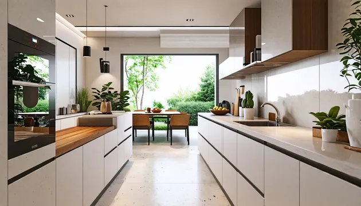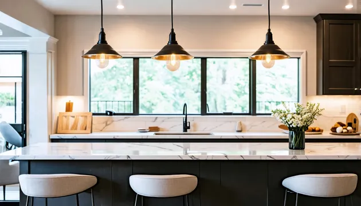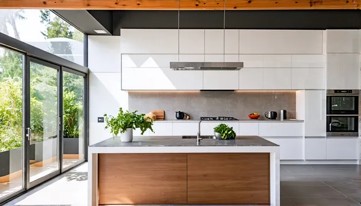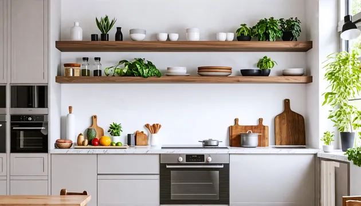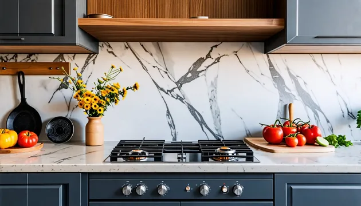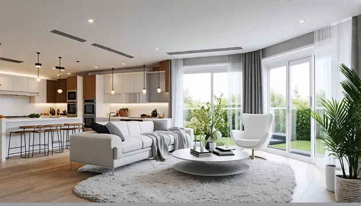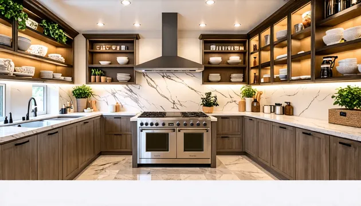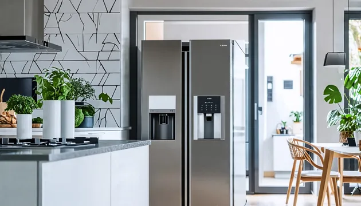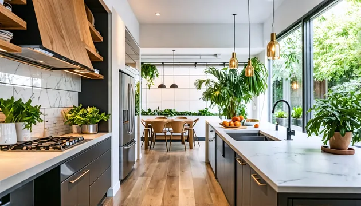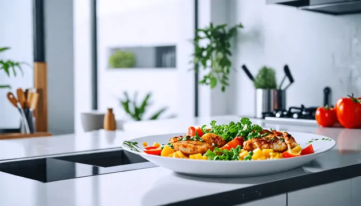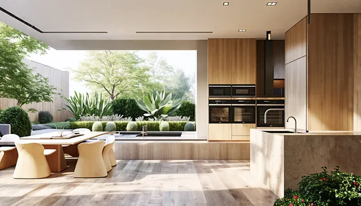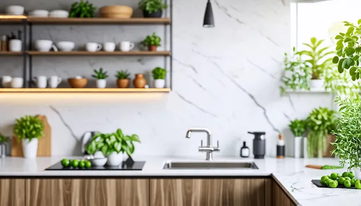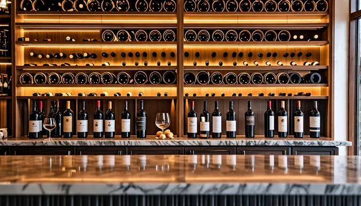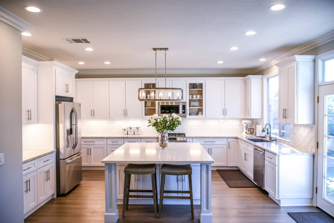Open Concept Kitchen Remodeling in Curtis Park, CA
Transforming Your Space with Open Concept Kitchen Remodeling in Curtis Park, CA
Open concept kitchen remodeling is a transformative approach that redefines the way you experience your home. In Curtis Park, CA, where the charm of historic architecture meets modern living, an open floor plan design can significantly enhance the flow and functionality of your space. This design style removes barriers between the kitchen, dining, and living areas, creating a seamless environment that is perfect for entertaining and family gatherings.
What is Open Concept Kitchen Remodeling?
Open concept kitchen remodeling involves the integration of your kitchen with adjacent living spaces, such as the dining room and living room. This design philosophy promotes a sense of spaciousness and connectivity, allowing for better interaction among family members and guests. The benefits of an open floor plan design are numerous: it maximizes natural light, improves traffic flow, and can even increase the value of your home. In a community like Curtis Park, where homes often feature unique architectural styles, an open concept can highlight the beauty of your space while providing a modern touch.
Key Considerations for Open Concept Designs
When considering an open concept kitchen remodeling project, it’s essential to assess the structural elements of your home. This includes evaluating load-bearing walls that may need to be removed to achieve the desired layout. Our team at RCI Integrated Construction One, Inc. specializes in load-bearing wall removal, ensuring that your renovation is both safe and compliant with local building codes.
Another critical aspect is the integration of the kitchen with the dining room. Thoughtful kitchen dining room integration can create a cohesive look and feel, making your home more inviting. Additionally, planning for kitchen living room combos can enhance your home’s functionality, allowing for a versatile space that adapts to your lifestyle.
In Curtis Park, we understand the unique challenges that homeowners face, from navigating local regulations to selecting materials that complement the neighborhood’s aesthetic. Our expertise in Title 24 compliant renovations and seismic safety upgrades ensures that your open concept kitchen not only looks great but also meets safety and energy efficiency standards.
By choosing RCI Integrated Construction One, Inc. for your open concept kitchen remodeling in Curtis Park, CA, you are partnering with a company that prioritizes your vision and satisfaction. With our 3-year Quality Assurance Guarantee, you can trust that your investment will stand the test of time. Let us help you transform your space into a beautiful, functional area that reflects your lifestyle and enhances your home’s value.
The Open Concept Kitchen Remodeling Process in Curtis Park, CA
Transforming your kitchen into an open concept space can significantly enhance your home’s functionality and aesthetic appeal. At RCI Integrated Construction One, Inc, we specialize in Open Concept Kitchen Remodeling in Curtis Park, CA, ensuring that your vision aligns with your lifestyle. Our process is designed to be seamless and customer-centric, focusing on your needs from the initial consultation to the final touches.
Initial Consultation and Design Planning
The journey begins with an in-depth consultation where we discuss your vision and needs for your new kitchen. Whether you’re looking to create a kitchen living room combo or integrate your kitchen with the dining area, we take the time to understand your preferences. Our design team will create a tailored plan that fits your lifestyle, considering factors such as family size, cooking habits, and entertaining needs. We also address budgeting and timeline considerations, ensuring that your project stays on track and within your financial parameters.
Load-Bearing Wall Removal
One of the critical aspects of an open concept design is the removal of load-bearing walls. This process requires a thorough understanding of structural implications, and we work closely with licensed structural engineers to ensure safety and compliance with local building codes. In Curtis Park, where many homes feature unique architectural styles, our expertise in load-bearing wall removal ensures that your new open floor plan design is both safe and visually appealing. We prioritize your safety and satisfaction, making sure that every step of the process is handled with care.
Execution and Project Management
Once the design is finalized, our team takes charge of the execution and project management. We coordinate with skilled contractors and subcontractors to ensure that every aspect of your open concept kitchen remodel is completed to the highest standards. Our project managers keep a close eye on timelines and budgets, providing you with regular updates throughout the remodeling process. Quality assurance is paramount, and we strive to exceed your expectations at every stage of the project.
By choosing RCI Integrated Construction One, Inc for your open concept kitchen remodeling needs in Curtis Park, CA, you are partnering with a company that has over 15 years of experience in the home remodeling industry. We are committed to delivering exceptional results that enhance your home’s value and functionality.
Pros and Cons of Open Concept Kitchens in Curtis Park, CA
Open concept kitchen remodeling in Curtis Park, CA, has become a popular choice for homeowners looking to create a more inviting and functional space. This design approach not only enhances the aesthetic appeal of your home but also promotes a lifestyle that encourages social interaction and family bonding. However, like any renovation, it comes with its own set of advantages and potential drawbacks that you should consider before diving into a project.
Advantages of Open Concept Kitchens
One of the most significant benefits of an open concept kitchen is enhanced social interaction. By integrating your kitchen with the living room or dining area, you create a seamless flow that allows family members and guests to engage with one another while cooking or entertaining. This layout is particularly appealing in Curtis Park, where community gatherings and family events are cherished.
Another advantage is the increased natural light that an open floor plan design can provide. With fewer walls to obstruct light, your kitchen can feel brighter and more spacious, making it a more enjoyable place to spend time. This is especially beneficial in Curtis Park, where the warm California sun can illuminate your home beautifully.
Additionally, an open concept kitchen offers greater flexibility in design and layout. Homeowners can customize their space to fit their lifestyle, whether that means creating a kitchen-living room combo for casual family dinners or integrating a dining room for more formal occasions. This versatility allows for creative solutions that can enhance the overall functionality of your home.
Potential Drawbacks to Consider
While there are many advantages to open concept kitchens, there are also some potential drawbacks that homeowners should keep in mind. One concern is noise and cooking odors. In an open space, sounds from cooking and appliances can carry throughout the home, which may not be ideal for those who prefer a quieter environment.
Another challenge is the difficulty in maintaining privacy. With fewer walls, it can be harder to create distinct areas for different activities, which may be a concern for families with varying schedules or preferences. This is particularly relevant in Curtis Park, where homes are often designed for communal living.
Lastly, the possible higher renovation costs associated with load-bearing wall removal and other structural changes can be a significant factor. It’s essential to work with a knowledgeable contractor who understands local building codes and regulations to ensure your project is compliant and within budget. At RCI Integrated Construction One, Inc, we specialize in Title 24 compliant renovations and can guide you through the process, ensuring your open concept kitchen meets all necessary standards.
In summary, while open concept kitchen remodeling in Curtis Park, CA, offers numerous benefits, it’s crucial to weigh these against the potential drawbacks. By understanding both sides, you can make an informed decision that best suits your lifestyle and home.
Incorporating Sustainable Practices in Your Kitchen Remodel
When considering an Open Concept Kitchen Remodeling in Curtis Park, CA, it’s essential to integrate sustainable practices that not only enhance the beauty of your space but also contribute to environmental conservation. At RCI Integrated Construction One, Inc, we understand the unique challenges and opportunities that come with remodeling kitchens in our vibrant community. Our commitment to sustainability is reflected in our offerings, including water conservation solutions and seismic safety upgrades.
Water Conservation Solutions
In the heart of Curtis Park, where water conservation is increasingly vital, we prioritize installing water-efficient fixtures that significantly reduce water usage without compromising performance. By utilizing sustainable materials, we ensure that your kitchen not only looks great but also aligns with eco-friendly practices. For instance, choosing low-flow faucets and dual-flush toilets can lead to substantial savings on your water bill while helping to preserve our precious resources.
Moreover, the benefits of eco-friendly appliances cannot be overstated. These appliances are designed to use less energy and water, making them a perfect fit for the modern kitchen living room combo. We can guide you in selecting appliances that meet your needs while adhering to California’s stringent energy efficiency standards. Discover more on the appliance installation services in our energy-efficient appliances services.
Seismic Safety Upgrades
Given California’s seismic activity, incorporating seismic safety upgrades in your kitchen remodel is not just a precaution—it’s a necessity. Our team is well-versed in the importance of these upgrades, especially in older homes in Curtis Park. We recommend specific enhancements, such as reinforcing load-bearing walls and securing cabinets, to ensure your kitchen remains safe and functional during an earthquake.
Ensuring compliance with local regulations is crucial, and we take pride in our knowledge of the building codes that govern Curtis Park. Our expertise allows us to navigate the complexities of seismic safety, providing you with peace of mind that your remodel meets all necessary standards. By integrating these safety features into your open floor plan design, you can enjoy a beautiful, functional space that prioritizes your family’s safety.
At RCI Integrated Construction One, Inc, we are dedicated to creating stunning open concept kitchens that reflect your style while embracing sustainable practices. Let us help you transform your kitchen into a space that is not only aesthetically pleasing but also environmentally responsible and safe.
Exploring Kitchen Design Trends in Curtis Park, CA
When it comes to Open Concept Kitchen Remodeling in Curtis Park, CA, homeowners are increasingly drawn to designs that not only enhance functionality but also reflect their personal style. The charm of Curtis Park, with its historic homes and vibrant community, provides a unique backdrop for innovative kitchen designs that seamlessly integrate with living spaces.
Popular Styles for Open Concept Kitchens
In Curtis Park, the trend towards modern farmhouse aesthetics is particularly popular. This style combines rustic charm with contemporary elements, creating a warm and inviting atmosphere. Features such as shiplap walls, large farmhouse sinks, and open shelving are commonly incorporated, allowing for both style and practicality in the kitchen.
Another favored approach is transitional designs that blend styles. Homeowners often seek to merge traditional and modern elements, resulting in a cohesive look that suits various tastes. This flexibility allows for the integration of unique local influences, such as using reclaimed wood from nearby sources or incorporating colors that reflect the natural beauty of the Curtis Park area.
Additionally, many homeowners are keen on incorporating personal touches into their kitchen spaces. This could mean showcasing local art or using materials that resonate with the neighborhood’s character. By doing so, the kitchen becomes not just a cooking space but a reflection of the homeowner’s identity and connection to Curtis Park.
Innovative Storage Solutions
Maximizing space is crucial in any open concept kitchen, and smart storage options are at the forefront of design trends. Homeowners are increasingly opting for solutions that enhance functionality without compromising style. For instance, open shelving vs. traditional cabinetry is a hot topic; while open shelves can create an airy feel, traditional cabinetry offers more concealed storage, which can be beneficial in maintaining a tidy appearance.
Custom cabinetry solutions are also gaining traction, allowing homeowners to tailor their storage to fit their specific needs. This is particularly important in kitchen living room combos, where seamless integration of storage solutions can enhance the overall flow of the space.
Moreover, the removal of load-bearing walls is a common consideration in open floor plan designs. This structural change not only opens up the kitchen but also creates a more inviting atmosphere for family gatherings and entertaining. However, it’s essential to consult with professionals who understand local building codes and regulations to ensure safety and compliance.
In Curtis Park, where the charm of older homes often presents unique challenges, our expertise in open concept kitchen remodeling ensures that your vision is realized while adhering to all necessary guidelines. With a focus on kitchen dining room integration, we help create spaces that are not only beautiful but also functional, making your home the perfect gathering place for family and friends.
Resources and Further Reading for Open Concept Kitchen Remodeling in Curtis Park, CA
When considering an Open Concept Kitchen Remodeling in Curtis Park, CA, it’s essential to be informed about local building regulations and guidelines that can impact your renovation project. Understanding these regulations not only ensures compliance but also enhances the safety and functionality of your new kitchen space.
Local Building Regulations and Guidelines
In Curtis Park, homeowners must adhere to specific building codes and regulations that govern renovations, especially when it involves structural changes like load-bearing wall removal. These regulations are designed to maintain the integrity of your home and the safety of its occupants. For detailed information, you can refer to the Preschool Learning Foundations Vol. 1 - Child Development (CA) which outlines various guidelines that may indirectly affect residential projects, including those related to safety and community standards. Additionally, if you’re concerned about data privacy during your renovation, the Submitted Breach Notification Sample | State of California provides insights into compliance that can be beneficial for contractors and homeowners alike.
Related Services Offered
At RCI Integrated Construction One, Inc, we specialize in Open Concept Kitchen Remodeling, transforming traditional kitchen layouts into modern, functional spaces that integrate seamlessly with living and dining areas. Our expertise in kitchen living room combos and kitchen dining room integration allows us to create open floor plan designs that enhance the flow of your home. If you’re interested in learning more about our services, check out our dedicated page on Kitchen Remodeling in Curtis Park, CA.
By staying informed about local regulations and exploring related services, you can make educated decisions that will lead to a successful kitchen remodel. Our team is here to guide you through every step of the process, ensuring your vision for an open concept kitchen becomes a reality while adhering to all necessary guidelines.
