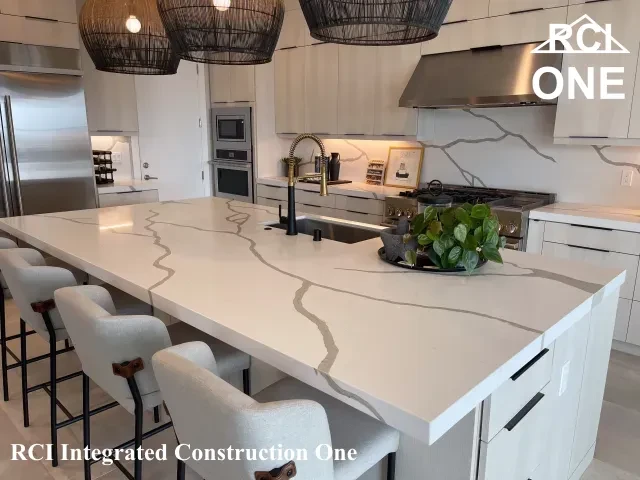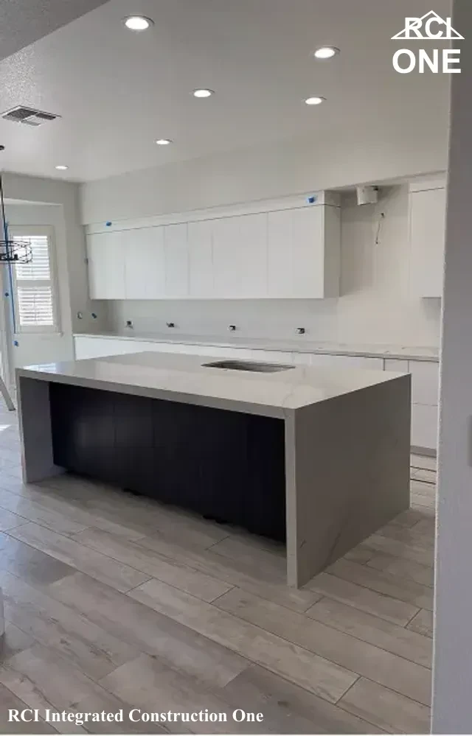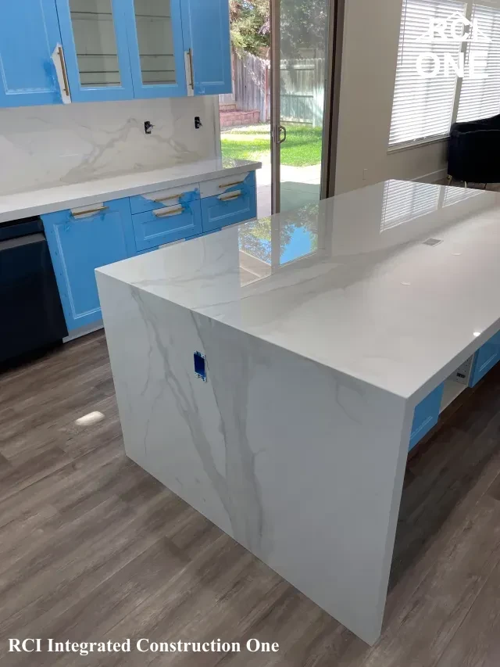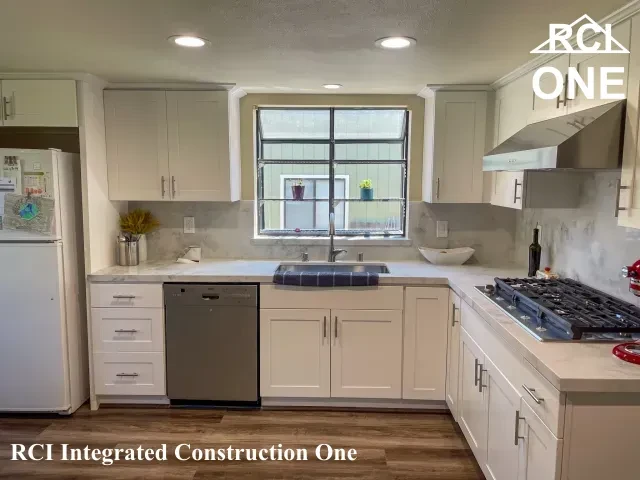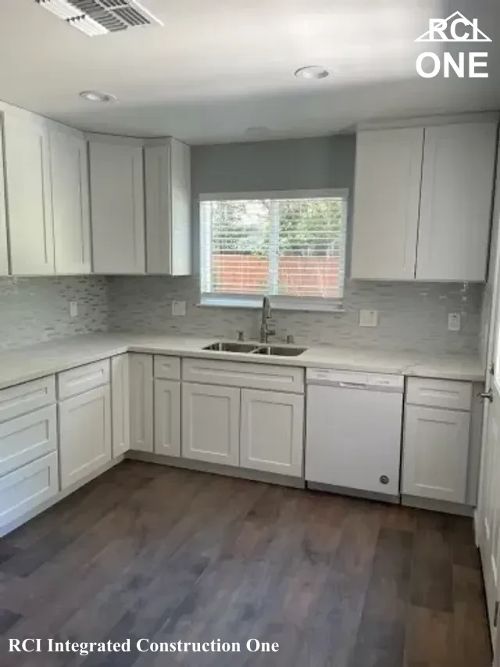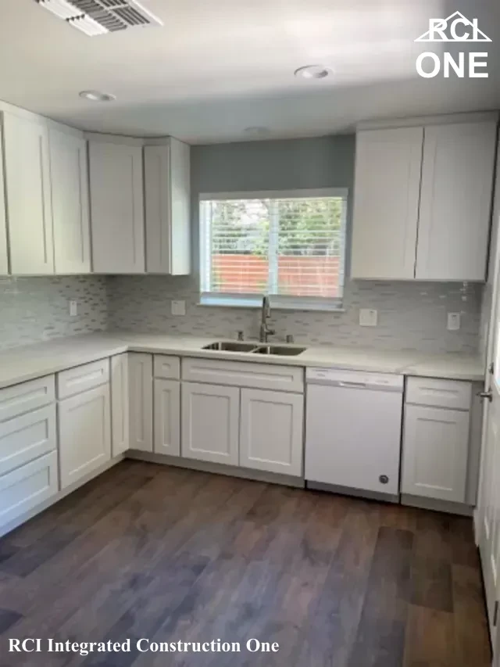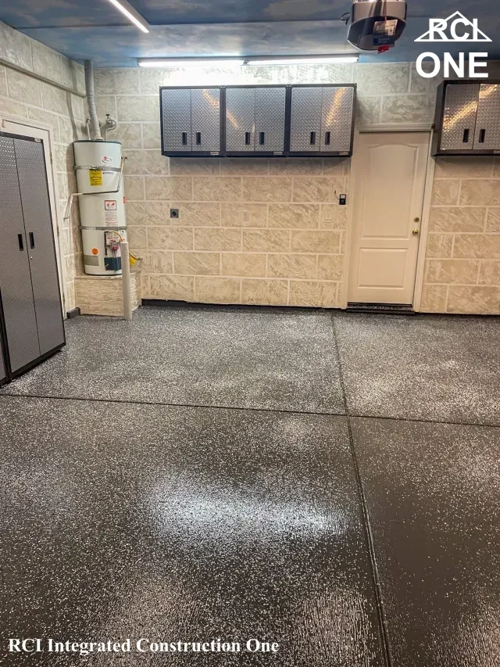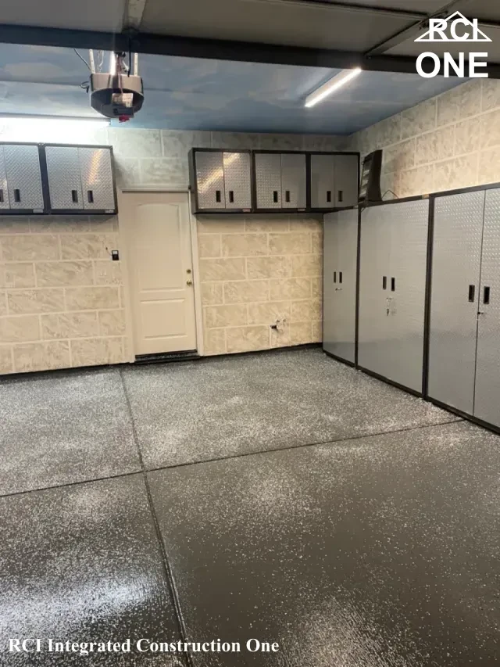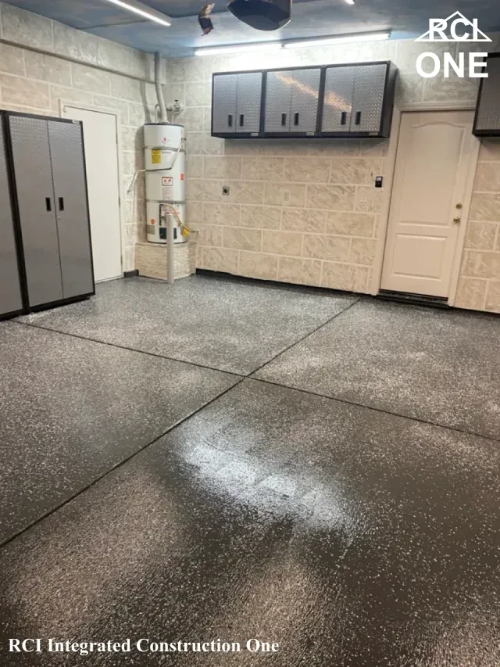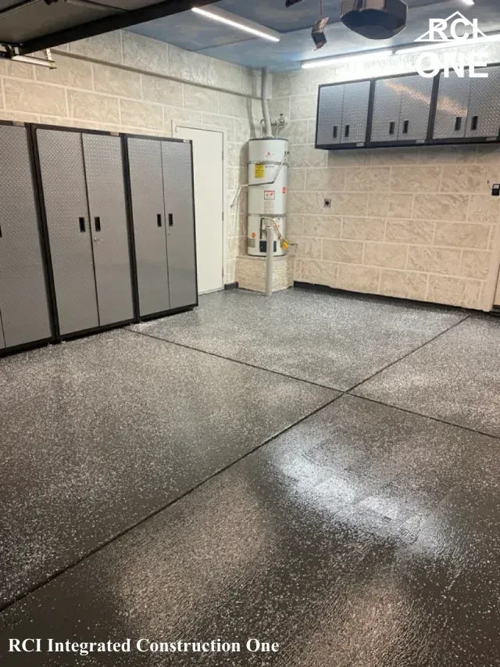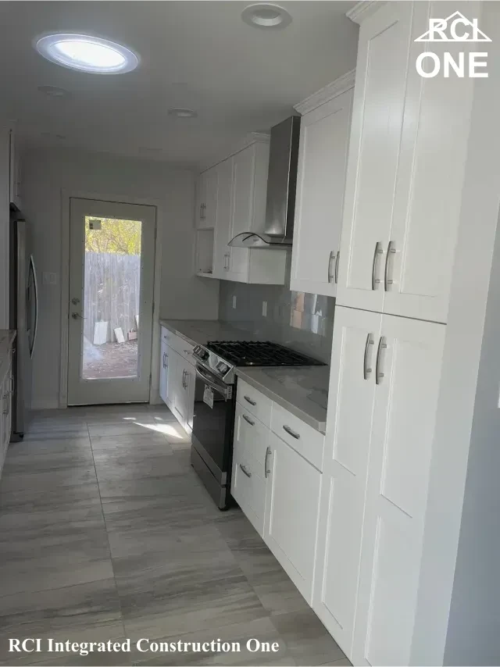Open Concept Kitchen Remodeling in Citrus Heights, CA
Transforming Your Kitchen with Open Concept Design
Open concept kitchen remodeling in Citrus Heights, CA, is a transformative approach that redefines the way you interact with your home. This design philosophy removes barriers between the kitchen, dining, and living areas, creating a seamless flow that enhances both functionality and aesthetics. With over 15 years of experience in the home remodeling industry, RCI Integrated Construction One, Inc. understands the unique needs of Citrus Heights residents, from local building codes to the architectural styles prevalent in the area.
What is Open Concept Kitchen Remodeling?
Open concept kitchen remodeling involves the integration of the kitchen with adjacent living spaces, such as the dining room and living room, often through load-bearing wall removal. This design trend has gained immense popularity in Citrus Heights, where homeowners seek to maximize space and create a more inviting atmosphere. The benefits of an open floor plan design include increased natural light, improved social interaction, and a more spacious feel, making it ideal for families and entertaining guests.
In Citrus Heights, the demand for kitchen living room combos is on the rise, as homeowners appreciate the versatility and modern appeal of this layout. By removing walls, you can create a cohesive environment that encourages family gatherings and socializing, all while maintaining a stylish and functional kitchen.
Pros and Cons of Open Concept Kitchens
While open concept kitchens offer numerous advantages, it’s essential to consider the open concept pros and cons before diving into a remodel.
Advantages:
- Increased Space: An open floor plan design can make your home feel larger and more airy, which is particularly beneficial in the compact neighborhoods of Citrus Heights.
- Natural Light: With fewer walls, natural light can flow freely throughout the space, brightening your kitchen and living areas.
- Social Interaction: This layout fosters a sense of togetherness, allowing you to engage with family and friends while cooking or entertaining.
Disadvantages:
- Noise: The absence of walls can lead to increased noise levels, which may be a concern for families with young children or those who enjoy quiet evenings.
- Lack of Privacy: Open spaces can sometimes feel less private, especially when hosting guests or during family gatherings.
- Potential for Clutter: Without defined spaces, it can be easy for areas to become cluttered, requiring more effort to maintain organization.
At RCI Integrated Construction One, Inc., we are committed to helping you navigate these considerations, ensuring that your open concept kitchen remodeling project aligns with your lifestyle and preferences. Our expertise in Title 24 compliant renovations and seismic safety upgrades guarantees that your new kitchen will not only be beautiful but also safe and efficient.
For more insights on how to integrate your kitchen and dining room seamlessly, explore our kitchen dining room integration services. Let us help you create the open concept kitchen of your dreams in Citrus Heights, CA!
Key Elements of Open Concept Kitchen Remodeling in Citrus Heights, CA
Open concept kitchen remodeling is a popular choice among homeowners in Citrus Heights, CA, looking to create a more spacious and inviting atmosphere. This design approach not only enhances the aesthetic appeal of your home but also improves functionality. Here are the key elements to consider when planning your open concept kitchen remodel.
Load-Bearing Wall Removal
One of the most critical aspects of open concept kitchen remodeling is the removal of load-bearing walls. This process is essential for maintaining structural integrity while creating an open floor plan design. Before proceeding, it’s vital to consult with a professional contractor who understands the local building codes and regulations in Citrus Heights.
The steps involved in load-bearing wall removal typically include:
- Assessment: A thorough evaluation of your home’s structure to identify which walls can be removed safely.
- Planning: Developing a detailed plan that includes temporary supports and the installation of beams to redistribute weight.
- Execution: Carefully removing the wall while ensuring safety measures are in place.
Safety considerations are paramount, and professional guidance is crucial to avoid compromising your home’s stability.
Kitchen and Living Room Integration
Designing a seamless transition between your kitchen and living room is essential for a successful kitchen living room combo. This integration not only enhances the flow of your home but also creates a more inviting space for family gatherings and entertaining guests.
When planning this integration, consider the following:
- Complementary Styles: Choose materials and colors that harmonize with both spaces. For instance, using similar cabinetry finishes or flooring can create a cohesive look.
- Furniture Arrangement: Strategically placing furniture can enhance functionality. Consider using an island or a breakfast bar to define the kitchen area while maintaining an open feel.
In Citrus Heights, where many homes feature unique architectural styles, it’s important to tailor your design to complement your home’s character.
Kitchen and Dining Room Integration
Creating a cohesive dining experience is another vital element of open concept kitchen remodeling. Integrating your dining room into the kitchen can enhance flow and accessibility, making mealtime more enjoyable.
Here are some tips for effective kitchen dining room integration:
- Open Pathways: Ensure that there is a clear and accessible path between the kitchen and dining area. This can be achieved by minimizing barriers and using furniture that allows for easy movement.
- Design Cohesion: Use similar design elements in both spaces to create a unified look. This could include matching light fixtures or coordinating table settings with kitchen decor.
By focusing on these key elements, homeowners in Citrus Heights can successfully navigate the complexities of open concept kitchen remodeling, ensuring a beautiful and functional space that meets their needs. For more information on how to enhance your kitchen remodeling project, explore our offerings on Title 24 compliant renovations and seismic safety upgrades.
Planning Your Open Concept Kitchen Remodel in Citrus Heights, CA
Transforming your kitchen into an open concept space can significantly enhance your home’s functionality and aesthetic appeal. At RCI Integrated Construction One, Inc, we understand the unique needs of Citrus Heights residents when it comes to kitchen remodeling. With our 15 years of experience in the Sacramento area, we are here to guide you through the essential steps of planning your open concept kitchen remodel.
Setting Your Goals and Budget
Before diving into the exciting world of open concept kitchen design, it’s crucial to identify your needs and desires. Are you looking to create a kitchen living room combo that fosters family gatherings? Or perhaps you want to integrate your kitchen and dining room for seamless entertaining? Whatever your vision, establishing a realistic budget is key.
In Citrus Heights, the cost of renovations can vary based on local regulations and the complexity of projects, such as load-bearing wall removal. Prioritizing features and finishes will help you allocate your budget effectively, ensuring that you achieve the kitchen of your dreams without overspending. Our team can assist you in navigating these financial considerations, ensuring compliance with local codes and maximizing your investment.
Choosing the Right Design and Layout
Once your goals and budget are set, it’s time to explore the design and layout options for your open concept kitchen. Popular open floor plan designs in Citrus Heights often include spacious layouts that allow for easy movement and interaction. Utilizing space effectively is essential, especially in homes where square footage may be limited.
Incorporating smart storage solutions can help maintain a clutter-free environment, making your kitchen both functional and stylish. Whether you’re considering custom cabinetry or innovative shelving, our expertise in kitchen remodeling will ensure that your design meets your lifestyle needs.
As you embark on this journey, it’s important to weigh the open concept pros and cons. While an open floor plan can enhance natural light and create a more inviting atmosphere, it may also require careful planning to ensure that noise and cooking odors don’t disrupt your living space. Our team is well-versed in these considerations and can provide tailored solutions that align with your vision.
At RCI Integrated Construction One, Inc, we are committed to delivering exceptional results for your open concept kitchen remodeling project in Citrus Heights, CA. Let us help you create a space that reflects your style and enhances your home’s value.
Navigating Local Regulations and Permits for Open Concept Kitchen Remodeling in Citrus Heights, CA
When considering an Open Concept Kitchen Remodeling in Citrus Heights, CA, understanding local regulations and permits is crucial. This process not only ensures compliance with the law but also helps you avoid potential delays and additional costs. As a seasoned contractor with extensive experience in the Citrus Heights area, I can guide you through the necessary steps to make your kitchen transformation seamless and compliant.
Understanding Building Permits
Before embarking on your kitchen remodeling journey, it’s essential to familiarize yourself with the necessary building permits. In Citrus Heights, any significant renovation, especially those involving load-bearing wall removal or changes to the structure, requires a permit. This compliance with local regulations is vital to ensure the safety and integrity of your home.
The process of obtaining permits can seem daunting, but resources are available to assist you. The Building Permits and Inspection website provides comprehensive information on the types of permits required for kitchen renovations, including guidelines for open floor plan design and kitchen dining room integration. By leveraging these resources, you can streamline your project and ensure all necessary approvals are in place.
Citrus Heights General Plan Considerations
Citrus Heights has specific zoning laws and community standards that impact remodeling projects. Understanding the Citrus Heights General Plan is essential for homeowners looking to create a kitchen living room combo or any other open concept design. This plan outlines the city’s vision for development and land use, which can affect your remodeling plans.
Adhering to these community standards not only helps maintain the aesthetic and functional integrity of the neighborhood but also ensures that your project aligns with local expectations. For detailed insights, refer to the Citrus Heights - General Plan, which provides valuable information on zoning regulations and community guidelines.
By navigating these local regulations and permits effectively, you can ensure that your open concept kitchen remodel is not only beautiful but also compliant with Citrus Heights’ standards. This proactive approach will save you time and resources, allowing you to focus on creating the kitchen of your dreams.
Why Choose RCI Integrated Construction One, Inc for Your Kitchen Remodel
When it comes to Open Concept Kitchen Remodeling in Citrus Heights, CA, RCI Integrated Construction One, Inc stands out as a trusted leader in the home remodeling industry. With over 15 years of experience, we pride ourselves on our customer-centric approach, ensuring that every project reflects the unique needs and desires of our clients. Our commitment to quality is further underscored by our 3-year Quality Assurance Guarantee, providing you with peace of mind as we transform your kitchen into a stunning open floor plan design.
Our Commitment to Quality and Customer Satisfaction
At RCI Integrated Construction One, Inc, we understand that remodeling your kitchen is a significant investment. That’s why we prioritize your satisfaction at every step of the process. Our team works closely with you to create a kitchen living room combo that not only enhances your home’s aesthetic but also improves functionality. We have extensive experience in the Citrus Heights area, allowing us to navigate local regulations and codes seamlessly. Whether it’s load-bearing wall removal or kitchen dining room integration, we ensure that every aspect of your remodel is executed with precision and care.
Additional Services We Offer
In addition to our expertise in open concept kitchen remodeling, we offer a range of services tailored to meet the specific needs of Citrus Heights homeowners. Our Title 24 compliant renovations ensure that your remodel meets California’s energy efficiency standards, while our seismic safety upgrades provide added security for your home in this earthquake-prone region. We also specialize in water conservation solutions, helping you create a beautiful kitchen that is both stylish and environmentally friendly.
For more information on our kitchen remodeling services, visit our page on Kitchen Remodeling in Citrus Heights, CA and discover how we can help you achieve the kitchen of your dreams. With RCI Integrated Construction One, Inc, you’re not just getting a contractor; you’re gaining a partner dedicated to making your vision a reality.
Resources for Homeowners in Citrus Heights
When considering an Open Concept Kitchen Remodeling in Citrus Heights, CA, it’s essential to be informed about local regulations and resources that can impact your project. Understanding the financial and legal aspects of remodeling can help you make informed decisions and ensure a smooth renovation process.
Local and District Tax Guide for Retailers
Before embarking on your kitchen transformation, familiarize yourself with the local tax implications that may affect your remodeling project. Citrus Heights homeowners should be aware of the various taxes that apply to home renovations, including sales tax on materials and labor. For a comprehensive overview, refer to the Local and District Tax Guide for Retailers. This resource provides valuable insights into how local tax laws can influence your budget and overall project costs.
Business License Requirements
If you’re planning to hire contractors for your open concept kitchen remodel, understanding the business license requirements in Citrus Heights is crucial. A valid business license ensures that your contractor complies with local regulations and standards, providing you with peace of mind during your renovation. For detailed information on obtaining a business license, visit the Business License page. This resource outlines the necessary steps and documentation required to ensure your project adheres to local laws.
By leveraging these resources, homeowners in Citrus Heights can navigate the complexities of open concept kitchen remodeling with confidence. Whether you’re considering a kitchen living room combo or planning for load-bearing wall removal, being informed about local regulations and requirements will help you achieve your dream kitchen while staying compliant with Citrus Heights’ standards.


